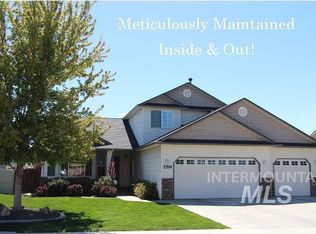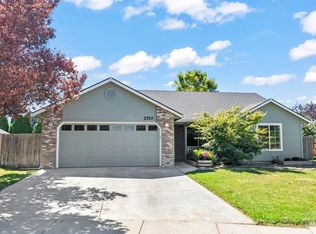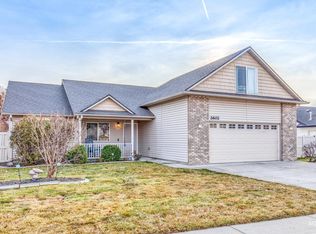Sold
Price Unknown
2514 Autumncrest St, Caldwell, ID 83607
4beds
3baths
1,781sqft
Single Family Residence
Built in 2005
7,405.2 Square Feet Lot
$410,700 Zestimate®
$--/sqft
$2,172 Estimated rent
Home value
$410,700
$374,000 - $448,000
$2,172/mo
Zestimate® history
Loading...
Owner options
Explore your selling options
What's special
This home is a true gem, packed with fun and functionality! The open-concept layout effortlessly brings together the family room, kitchen, living room, and dining areas—making it the perfect space for lively family gatherings, casual hangouts, and all kinds of adventures. With 4 bedrooms, including a main-level room that’s ideal for guests, an office, or even a home base for multi-generational living, there’s room for everyone to spread out and enjoy their own space. Upstairs has 3 more spacious bedrooms, including a master suite that’s your personal getaway, complete with a private bath and large walk-in closet. Step outside to the backyard, where the huge extended covered patio to relax, host a BBQ, or just kick back and enjoy the fresh air. Plus, there’s plenty of room for RV parking, and a handy big storage shed to keep all your outdoor toys and gear. Oversized 3-car garage! Brand-new furnace, A/C, and water heater—installed in 2023. Ready to move in today! Great Neighborhood! Vallivue Schools!
Zillow last checked: 8 hours ago
Listing updated: April 09, 2025 at 03:59pm
Listed by:
Tom Koltes 208-863-4568,
The TNT Group, LLC,
Jacquelyn Cronquist 208-283-5356,
The TNT Group, LLC
Bought with:
Travis Pol
Silvercreek Realty Group
Source: IMLS,MLS#: 98932918
Facts & features
Interior
Bedrooms & bathrooms
- Bedrooms: 4
- Bathrooms: 3
- Main level bathrooms: 1
- Main level bedrooms: 1
Primary bedroom
- Level: Upper
- Area: 182
- Dimensions: 13 x 14
Bedroom 2
- Level: Upper
- Area: 120
- Dimensions: 12 x 10
Bedroom 3
- Level: Upper
- Area: 120
- Dimensions: 12 x 10
Bedroom 4
- Level: Lower
- Area: 110
- Dimensions: 11 x 10
Family room
- Level: Main
- Area: 260
- Dimensions: 13 x 20
Living room
- Level: Main
- Area: 196
- Dimensions: 14 x 14
Heating
- Forced Air, Natural Gas
Cooling
- Central Air
Appliances
- Included: Gas Water Heater, Dishwasher, Disposal, Microwave, Oven/Range Freestanding
Features
- Bath-Master, Family Room, Great Room, Walk-In Closet(s), Breakfast Bar, Pantry, Number of Baths Main Level: 1, Number of Baths Upper Level: 2
- Flooring: Carpet
- Has basement: No
- Has fireplace: No
Interior area
- Total structure area: 1,781
- Total interior livable area: 1,781 sqft
- Finished area above ground: 1,781
- Finished area below ground: 0
Property
Parking
- Total spaces: 3
- Parking features: Attached, RV Access/Parking
- Attached garage spaces: 3
Features
- Levels: Two
- Patio & porch: Covered Patio/Deck
- Fencing: Full
Lot
- Size: 7,405 sqft
- Features: Standard Lot 6000-9999 SF, Sidewalks, Auto Sprinkler System, Full Sprinkler System
Details
- Additional structures: Shed(s)
- Parcel number: R3254811700
Construction
Type & style
- Home type: SingleFamily
- Property subtype: Single Family Residence
Materials
- Frame
- Roof: Composition
Condition
- Year built: 2005
Utilities & green energy
- Water: Public
- Utilities for property: Sewer Connected
Community & neighborhood
Location
- Region: Caldwell
- Subdivision: Four Seasons Su
HOA & financial
HOA
- Has HOA: Yes
- HOA fee: $250 annually
Other
Other facts
- Listing terms: Cash,Conventional,FHA,VA Loan
- Ownership: Fee Simple
- Road surface type: Paved
Price history
Price history is unavailable.
Public tax history
| Year | Property taxes | Tax assessment |
|---|---|---|
| 2025 | -- | $391,500 +10.1% |
| 2024 | $1,820 -9.8% | $355,600 -4.3% |
| 2023 | $2,017 -17.7% | $371,400 -11.7% |
Find assessor info on the county website
Neighborhood: 83607
Nearby schools
GreatSchools rating
- 6/10Central Canyon Elementary SchoolGrades: PK-5Distance: 1.4 mi
- 5/10Vallivue Middle SchoolGrades: 6-8Distance: 1.6 mi
- 5/10Vallivue High SchoolGrades: 9-12Distance: 2.3 mi
Schools provided by the listing agent
- Elementary: Central Canyon
- Middle: Vallivue Middle
- High: Vallivue
- District: Vallivue School District #139
Source: IMLS. This data may not be complete. We recommend contacting the local school district to confirm school assignments for this home.


