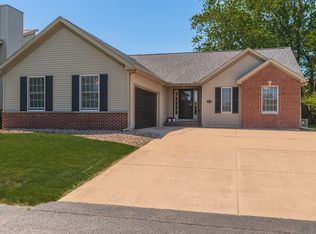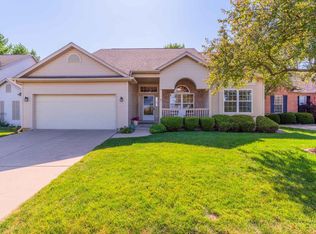AVAILABLE NOW!! 5 bedroom Single home for Rent in Eagle Nest!! This elegant home offers 4-bedroom and 1room in basement with 3.5 bathroom with a very open and warm floor plan, immaculate fireplace, formal dining room, etc. Master bedroom in main floor with a unique walk-in bath tub with jacuzzi. Newly installed HVAC system. Newly painted basement with a full bath and family room for home theater setup. Lots of storage space available. Newly painted rooms with Large backyard, deck, and simply beautiful landscaping. All carpets in all rooms and hardwood floors for living and dining room newly installed. Nice walkout deck covered with tree shade. All toilets newly installed. New gas range in kitchen with large space and perfect for entertainment and family meals! A lookout window in the kitchen gives added advantage. Nearly 3,000 sq. ft. including 2 car garage. Near by Tipton Park is quick walk and perfect for family outings practically in your backyard! Four Seasons Walkable. Unit 5 schools. Grove elementary school, Chiddix Jr High and NCHS nearby. Washer and Dryer included. Tenant pays all utilities and take care lawn and snow removal. Tenant pays all utilities and take care lawn and snow removal and HOA.
This property is off market, which means it's not currently listed for sale or rent on Zillow. This may be different from what's available on other websites or public sources.

