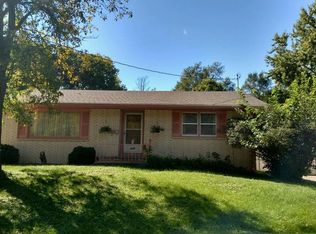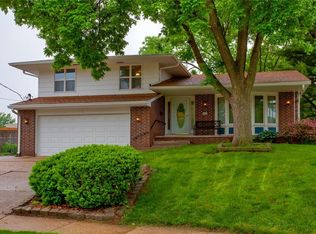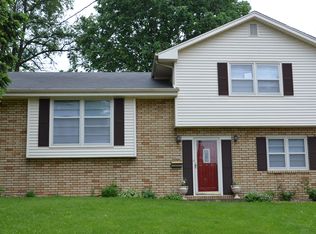Sold for $230,000 on 08/25/23
$230,000
2514 54th St, Des Moines, IA 50310
3beds
996sqft
Single Family Residence
Built in 1969
9,539.64 Square Feet Lot
$248,500 Zestimate®
$231/sqft
$1,512 Estimated rent
Home value
$248,500
$236,000 - $261,000
$1,512/mo
Zestimate® history
Loading...
Owner options
Explore your selling options
What's special
Nestled into a nice DSM Northwest neighborhood on a private cul-de-sac street. A walking trail at the end of the cul-de-sac takes you right to the Hillis Elementary Playground. 3 bedroom & 1 3/4 bath, split foyer w/ 2 car tuck under garage. Hard surface floors throughout. Updates include shingles, Hardie plank siding, and windows. Kitchen w/ center island & stainless-steel appliances. Rec rm on egress level. Sliders off dining area to deck overlooking private fenced backyard. Hurry!!
Zillow last checked: 8 hours ago
Listing updated: August 29, 2023 at 06:30am
Listed by:
JAMIE SMITH (515)277-6211,
Iowa Realty Beaverdale
Bought with:
Linda Sabic
Realty ONE Group Impact
Source: DMMLS,MLS#: 678862
Facts & features
Interior
Bedrooms & bathrooms
- Bedrooms: 3
- Bathrooms: 2
- Full bathrooms: 1
- 3/4 bathrooms: 1
- Main level bedrooms: 3
Heating
- Forced Air, Gas, Natural Gas
Cooling
- Central Air
Appliances
- Included: Dishwasher, Refrigerator, Stove
Features
- Dining Area, Cable TV, Window Treatments
- Flooring: Hardwood, Tile
- Basement: Partially Finished
Interior area
- Total structure area: 996
- Total interior livable area: 996 sqft
- Finished area below ground: 350
Property
Parking
- Total spaces: 2
- Parking features: Attached, Garage, Two Car Garage
- Attached garage spaces: 2
Features
- Levels: Multi/Split
- Patio & porch: Deck
- Exterior features: Deck, Fence
- Fencing: Chain Link,Partial
Lot
- Size: 9,539 sqft
- Dimensions: 59 x 162
- Features: Irregular Lot, Cul-De-Sac
Details
- Parcel number: 10003148023000
- Zoning: N3A
Construction
Type & style
- Home type: SingleFamily
- Architectural style: Split-Foyer
- Property subtype: Single Family Residence
Materials
- Cement Siding
- Foundation: Block
- Roof: Asphalt,Shingle
Condition
- Year built: 1969
Utilities & green energy
- Sewer: Public Sewer
- Water: Public
Community & neighborhood
Security
- Security features: Smoke Detector(s)
Location
- Region: Des Moines
Other
Other facts
- Listing terms: Cash,Conventional
Price history
| Date | Event | Price |
|---|---|---|
| 8/25/2023 | Sold | $230,000+0.2%$231/sqft |
Source: | ||
| 7/25/2023 | Pending sale | $229,500$230/sqft |
Source: | ||
| 7/21/2023 | Listed for sale | $229,500+35.1%$230/sqft |
Source: | ||
| 1/12/2018 | Listing removed | $169,900$171/sqft |
Source: Greater Des Moines #550251 Report a problem | ||
| 12/1/2017 | Price change | $169,900-2.9%$171/sqft |
Source: Greater Des Moines #550251 Report a problem | ||
Public tax history
| Year | Property taxes | Tax assessment |
|---|---|---|
| 2024 | $3,866 -5% | $214,000 |
| 2023 | $4,070 +0.8% | $214,000 +17.8% |
| 2022 | $4,038 +1.8% | $181,600 |
Find assessor info on the county website
Neighborhood: Merle Hay
Nearby schools
GreatSchools rating
- 4/10Hillis Elementary SchoolGrades: K-5Distance: 0.1 mi
- 3/10Meredith Middle SchoolGrades: 6-8Distance: 1.3 mi
- 2/10Hoover High SchoolGrades: 9-12Distance: 1.4 mi
Schools provided by the listing agent
- District: Des Moines Independent
Source: DMMLS. This data may not be complete. We recommend contacting the local school district to confirm school assignments for this home.

Get pre-qualified for a loan
At Zillow Home Loans, we can pre-qualify you in as little as 5 minutes with no impact to your credit score.An equal housing lender. NMLS #10287.
Sell for more on Zillow
Get a free Zillow Showcase℠ listing and you could sell for .
$248,500
2% more+ $4,970
With Zillow Showcase(estimated)
$253,470

