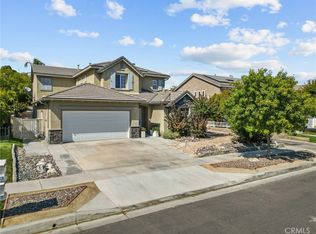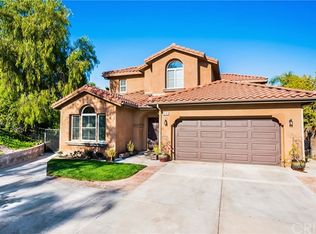Sold for $1,125,000
Listing Provided by:
Brian Melville DRE #01495197 661-373-9714,
RE/MAX of Santa Clarita
Bought with: HomeSmart Evergreen Realty
$1,125,000
25139 Huston St, Stevenson Ranch, CA 91381
4beds
2,945sqft
Single Family Residence
Built in 2003
6,050 Square Feet Lot
$1,105,400 Zestimate®
$382/sqft
$5,333 Estimated rent
Home value
$1,105,400
$995,000 - $1.23M
$5,333/mo
Zestimate® history
Loading...
Owner options
Explore your selling options
What's special
Stevenson Ranch 4 bedroom, 3 bath (one bedroom and bath downstairs), +loft, 2945 sq. Ft. pool home with a 3 car garage, and solar power, and QuietCool whole house attic fan. This home features a beautiful entry, where you will find a luxurious downstairs with formal living room, dining room, a spacious family room w/ wood mantle adorned fireplace, custom wood accent wall, wood floors and plantation shutters throughout . There is a downstairs bedroom and full bathroom, along with a separate laundry room nearest the direct access to the 3 car garage. The kitchen overlooks the family room, has ample counter top space with granite top, stainless steel type tile backsplash, a 4 burner gas cooktop, electric oven, microwave, and stainless steel refrigerator. Upstairs are 3 bedrooms, 2 baths, and a loft (bonus room) with french doors that pass through to a nice retreat that could be utilized as dressing room, or expanded closet . The primary bath has tile floors, a separate tub and shower, and walk-in closet, and primary bedroom is light and bright w/ views out to the backyard . This backyard is designed with relaxation in mind, and features a beautifully landscaped yard with a combination of grass and hardscape, a refreshing sparkling pool and spa, and room to enjoy a day in the sun with family and friends.
Zillow last checked: 8 hours ago
Listing updated: March 04, 2025 at 12:28pm
Listing Provided by:
Brian Melville DRE #01495197 661-373-9714,
RE/MAX of Santa Clarita
Bought with:
Shilpi Singh, DRE #02075675
HomeSmart Evergreen Realty
Source: CRMLS,MLS#: SR25011835 Originating MLS: California Regional MLS
Originating MLS: California Regional MLS
Facts & features
Interior
Bedrooms & bathrooms
- Bedrooms: 4
- Bathrooms: 3
- Full bathrooms: 3
- Main level bathrooms: 1
- Main level bedrooms: 1
Primary bedroom
- Features: Primary Suite
Bedroom
- Features: Bedroom on Main Level
Kitchen
- Features: Granite Counters, Kitchen/Family Room Combo
Other
- Features: Walk-In Closet(s)
Heating
- Central
Cooling
- Central Air
Appliances
- Included: Dishwasher, Electric Oven, Gas Cooktop, Microwave, Refrigerator
- Laundry: Inside, Laundry Room
Features
- Ceiling Fan(s), Granite Counters, Recessed Lighting, Bedroom on Main Level, Loft, Primary Suite, Walk-In Closet(s)
- Flooring: Carpet, Tile, Vinyl, Wood
- Has fireplace: Yes
- Fireplace features: Family Room
- Common walls with other units/homes: No Common Walls
Interior area
- Total interior livable area: 2,945 sqft
Property
Parking
- Total spaces: 3
- Parking features: Direct Access, Door-Single, Garage Faces Front, Garage
- Attached garage spaces: 3
Features
- Levels: Two
- Stories: 2
- Entry location: front
- Has private pool: Yes
- Pool features: Gunite, In Ground, Private
- Has spa: Yes
- Spa features: Gunite, Heated, In Ground, Private
- Fencing: Block
- Has view: Yes
- View description: None
Lot
- Size: 6,050 sqft
- Features: Front Yard, Sprinklers In Rear, Sprinklers In Front, Near Park, Sprinkler System
Details
- Parcel number: 2826159060
- Zoning: LCA25*
- Special conditions: Standard
Construction
Type & style
- Home type: SingleFamily
- Property subtype: Single Family Residence
Materials
- Foundation: Concrete Perimeter
Condition
- New construction: No
- Year built: 2003
Utilities & green energy
- Sewer: Public Sewer
- Water: Public
Community & neighborhood
Security
- Security features: Carbon Monoxide Detector(s), Smoke Detector(s)
Community
- Community features: Gutter(s), Street Lights, Sidewalks, Park
Location
- Region: Stevenson Ranch
- Subdivision: Crescent Moon (Parkside) (Crscm)
HOA & financial
HOA
- Has HOA: Yes
- HOA fee: $105 quarterly
- Amenities included: Pets Allowed
- Association name: Stevenson Ranch
- Association phone: 877-256-3335
Other
Other facts
- Listing terms: Cash,Cash to New Loan,Conventional,FHA,VA Loan
Price history
| Date | Event | Price |
|---|---|---|
| 3/4/2025 | Sold | $1,125,000$382/sqft |
Source: | ||
| 1/23/2025 | Pending sale | $1,125,000$382/sqft |
Source: | ||
| 1/18/2025 | Listed for sale | $1,125,000+92.3%$382/sqft |
Source: | ||
| 12/18/2012 | Sold | $585,000$199/sqft |
Source: Public Record Report a problem | ||
| 9/6/2012 | Pending sale | $585,000$199/sqft |
Source: RE/MAX of Valencia #F12108004 Report a problem | ||
Public tax history
| Year | Property taxes | Tax assessment |
|---|---|---|
| 2025 | $17,285 +42.9% | $720,372 +2% |
| 2024 | $12,096 +3.4% | $706,248 +2% |
| 2023 | $11,703 +2.1% | $692,401 +2% |
Find assessor info on the county website
Neighborhood: 91381
Nearby schools
GreatSchools rating
- 8/10Pico Canyon Elementary SchoolGrades: K-6Distance: 0.4 mi
- 8/10Rancho Pico Junior High SchoolGrades: 7-8Distance: 1.5 mi
- 10/10Academy Of The CanyonsGrades: 9-12Distance: 1.2 mi
Get a cash offer in 3 minutes
Find out how much your home could sell for in as little as 3 minutes with a no-obligation cash offer.
Estimated market value
$1,105,400

