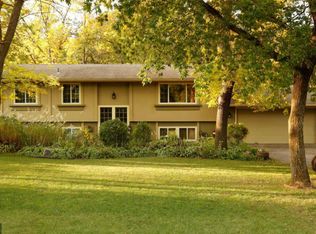Closed
$515,000
25135 Glen Rd, Shorewood, MN 55331
4beds
2,640sqft
Single Family Residence
Built in 1977
0.92 Acres Lot
$609,800 Zestimate®
$195/sqft
$3,150 Estimated rent
Home value
$609,800
$561,000 - $665,000
$3,150/mo
Zestimate® history
Loading...
Owner options
Explore your selling options
What's special
OPPORTUNITY Knocks for someone handy – Excellent property to build equity in with Million dollar homes nearby. Discover this unique 4 brm in Shorewood w/Minnetonka schools on a quiet dead-end street near historic Excelsior. The home features an open floor plan, hardwood floors, a designer kitchen with sub-zero frig, granite countertops and double ovens. Plus, split brm layout for privacy and has a huge primary brm with spacious sitting area, ¾ bath and ample closet space. Finished lower-level family room with gas fireplace, 4th brm, guest area & 3/4 bath would be great teens or In-laws. Huge yard partially fenced for children and pets – Cozy log cabin in back makes a great playhouse, quiet retreat or studio with tranquil waterfall out back too. Plus, heated garage & workshop area, and a backup Generac 10KW Natural Gas generator for emergencies. See this terrific property soon – you will be glad you did! (Prelist inspection and 1 year home warranty is attached as supplements on MLS.)
Zillow last checked: 8 hours ago
Listing updated: May 31, 2025 at 11:13pm
Listed by:
Joel Hentges 612-237-3271,
RE/MAX Advantage Plus
Bought with:
Spencer A Hutton
Engel & Volkers Minneapolis Downtown
Source: NorthstarMLS as distributed by MLS GRID,MLS#: 6480842
Facts & features
Interior
Bedrooms & bathrooms
- Bedrooms: 4
- Bathrooms: 3
- Full bathrooms: 1
- 3/4 bathrooms: 2
Bedroom 1
- Level: Upper
- Area: 336 Square Feet
- Dimensions: 21x16
Bedroom 2
- Level: Upper
- Area: 165 Square Feet
- Dimensions: 15x11
Bedroom 3
- Level: Upper
- Area: 100 Square Feet
- Dimensions: 10x10
Bedroom 4
- Level: Lower
- Area: 117 Square Feet
- Dimensions: 13x9
Dining room
- Level: Main
- Area: 110 Square Feet
- Dimensions: 11x10
Family room
- Level: Lower
- Area: 312 Square Feet
- Dimensions: 24x13
Kitchen
- Level: Main
- Area: 132 Square Feet
- Dimensions: 12x11
Laundry
- Level: Lower
- Area: 108 Square Feet
- Dimensions: 12x9
Living room
- Level: Upper
- Area: 208 Square Feet
- Dimensions: 16x13
Sitting room
- Level: Upper
- Area: 264 Square Feet
- Dimensions: 24x11
Heating
- Forced Air
Cooling
- Central Air
Appliances
- Included: Cooktop, Dishwasher, Disposal, Dryer, Exhaust Fan, Microwave, Refrigerator, Wall Oven, Washer, Water Softener Owned
Features
- Basement: Block,Drain Tiled,Egress Window(s),Sump Pump
- Number of fireplaces: 1
- Fireplace features: Family Room, Gas
Interior area
- Total structure area: 2,640
- Total interior livable area: 2,640 sqft
- Finished area above ground: 2,000
- Finished area below ground: 525
Property
Parking
- Total spaces: 8
- Parking features: Attached, Garage Door Opener, Heated Garage, Insulated Garage
- Attached garage spaces: 2
- Uncovered spaces: 6
- Details: Garage Dimensions (33 x 25)
Accessibility
- Accessibility features: None
Features
- Levels: Four or More Level Split
- Patio & porch: Deck
- Pool features: None
- Fencing: Partial
Lot
- Size: 0.92 Acres
- Dimensions: 100 x 399
- Features: Many Trees
Details
- Additional structures: Bunk House, Studio
- Foundation area: 1274
- Parcel number: 3311723210045
- Zoning description: Residential-Single Family
Construction
Type & style
- Home type: SingleFamily
- Property subtype: Single Family Residence
Materials
- Stucco, Vinyl Siding
- Roof: Asphalt
Condition
- Age of Property: 48
- New construction: No
- Year built: 1977
Utilities & green energy
- Electric: Circuit Breakers, Power Company: Xcel Energy
- Gas: Natural Gas
- Sewer: City Sewer/Connected
- Water: Well
Community & neighborhood
Location
- Region: Shorewood
- Subdivision: Manitou Glen
HOA & financial
HOA
- Has HOA: No
Other
Other facts
- Road surface type: Paved
Price history
| Date | Event | Price |
|---|---|---|
| 5/31/2024 | Sold | $515,000+3.2%$195/sqft |
Source: | ||
| 5/7/2024 | Pending sale | $499,000$189/sqft |
Source: | ||
| 4/12/2024 | Price change | $499,000-3.9%$189/sqft |
Source: | ||
| 4/2/2024 | Price change | $519,000-7.1%$197/sqft |
Source: | ||
| 3/22/2024 | Price change | $558,900-2.8%$212/sqft |
Source: | ||
Public tax history
| Year | Property taxes | Tax assessment |
|---|---|---|
| 2025 | $7,271 -6.9% | $606,000 +0.5% |
| 2024 | $7,812 +3.2% | $603,100 -9.6% |
| 2023 | $7,570 +17.8% | $667,200 +4.1% |
Find assessor info on the county website
Neighborhood: 55331
Nearby schools
GreatSchools rating
- 9/10Minnewashta Elementary SchoolGrades: K-6Distance: 0.9 mi
- 8/10Minnetonka West Middle SchoolGrades: 6-8Distance: 1.4 mi
- 10/10Minnetonka Senior High SchoolGrades: 9-12Distance: 4.3 mi
Get a cash offer in 3 minutes
Find out how much your home could sell for in as little as 3 minutes with a no-obligation cash offer.
Estimated market value$609,800
Get a cash offer in 3 minutes
Find out how much your home could sell for in as little as 3 minutes with a no-obligation cash offer.
Estimated market value
$609,800
