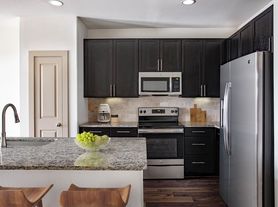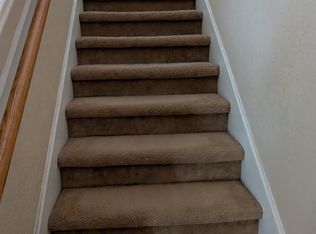Discover this 4-bed, 2.5-bath home in Katy Creek Ranch, offering 2,320 sq ft of comfortable living with updates throughout. The kitchen features granite countertops, 42" cabinets, and stainless appliances including refrigerator. Tile floors flow through the first level with laminate flooring upstairs. Open living area with gas fireplace, game room upstairs, and spacious primary suite with double sinks, soaking tub, and separate shower. Includes washer, dryer, and alarm system. Backyard features a covered patio with ceiling fan, sprinklers, and fenced lawn. Community offers pool and recreation center near LaCenterra, H-E-B, and Exploration Park. Easy access to I-10, 99, and Westpark Tollway.
Copyright notice - Data provided by HAR.com 2022 - All information provided should be independently verified.
House for rent
$2,300/mo
25135 Ginger Ranch Dr, Katy, TX 77494
4beds
2,320sqft
Price may not include required fees and charges.
Singlefamily
Available now
-- Pets
Electric
Electric dryer hookup laundry
2 Attached garage spaces parking
Natural gas, fireplace
What's special
Gas fireplaceLaminate flooringFenced lawnTile floorsStainless appliancesGranite countertopsSoaking tub
- 2 days |
- -- |
- -- |
Travel times
Looking to buy when your lease ends?
Consider a first-time homebuyer savings account designed to grow your down payment with up to a 6% match & 3.83% APY.
Facts & features
Interior
Bedrooms & bathrooms
- Bedrooms: 4
- Bathrooms: 3
- Full bathrooms: 2
- 1/2 bathrooms: 1
Rooms
- Room types: Breakfast Nook, Family Room
Heating
- Natural Gas, Fireplace
Cooling
- Electric
Appliances
- Included: Dishwasher, Disposal, Dryer, Microwave, Range, Refrigerator, Washer
- Laundry: Electric Dryer Hookup, Gas Dryer Hookup, In Unit, Washer Hookup
Features
- All Bedrooms Up, High Ceilings, Primary Bed - 2nd Floor
- Flooring: Laminate, Tile
- Has fireplace: Yes
Interior area
- Total interior livable area: 2,320 sqft
Property
Parking
- Total spaces: 2
- Parking features: Attached, Covered
- Has attached garage: Yes
- Details: Contact manager
Features
- Stories: 2
- Exterior features: 0 Up To 1/4 Acre, All Bedrooms Up, Architecture Style: Traditional, Attached, Electric Dryer Hookup, Flooring: Laminate, Gameroom Up, Gas Dryer Hookup, Gas Log, Heating: Gas, High Ceilings, Kitchen/Dining Combo, Lot Features: Subdivided, 0 Up To 1/4 Acre, Pool, Primary Bed - 2nd Floor, Sprinkler System, Subdivided, Utility Room, Washer Hookup
Details
- Parcel number: 4238040020140914
Construction
Type & style
- Home type: SingleFamily
- Property subtype: SingleFamily
Condition
- Year built: 2009
Community & HOA
Location
- Region: Katy
Financial & listing details
- Lease term: 12 Months
Price history
| Date | Event | Price |
|---|---|---|
| 10/20/2025 | Listed for rent | $2,300$1/sqft |
Source: | ||
| 10/16/2025 | Listing removed | $2,300$1/sqft |
Source: | ||
| 10/1/2025 | Price change | $2,300-2.1%$1/sqft |
Source: | ||
| 9/17/2025 | Price change | $2,350-2.1%$1/sqft |
Source: | ||
| 8/28/2025 | Price change | $2,400-2%$1/sqft |
Source: | ||

