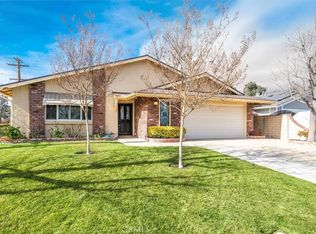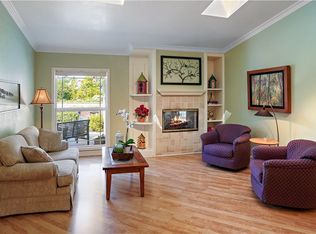Sold for $895,000 on 05/13/25
Listing Provided by:
Gail Rocco DRE #00977140 661-964-7969,
eXp Realty of California Inc
Bought with: Prime Real Estate
$895,000
25132 Highspring Ave, Santa Clarita, CA 91321
3beds
1,648sqft
Single Family Residence
Built in 1979
7,614 Square Feet Lot
$872,400 Zestimate®
$543/sqft
$3,998 Estimated rent
Home value
$872,400
$794,000 - $960,000
$3,998/mo
Zestimate® history
Loading...
Owner options
Explore your selling options
What's special
Welcome to the highly sought-after Happy Valley neighborhood in Newhall! This charming single-story home features 3 bedrooms, 2 bathrooms, and a separate office—perfect for remote work. Newly installed vinyl laminate flooring through-out, scraped and painting ceilings, exterior trim painted.
The home includes a spacious living room adjacent to the kitchen, dining area, and family room. The kitchen is features Corian countertops, ample cabinetry, a breakfast bar, and a stainless steel refrigerator. Dual-pane windows and plantation shutters enhance the home’s appeal.
The primary bedroom suite boasts a walk-in closet and direct access to the backyard.
Step outside to your private backyard, which includes a large patio with brick accents, a sparkling pool and spa, a pool house, and your own sauna. The pool house features a bathroom with a shower and additional storage. Large, private lot.
This property is situated on a private corner lot and is conveniently located near shopping, schools, parks, and freeway access.
There are no Mello Roos or association fees.
Zillow last checked: 8 hours ago
Listing updated: May 14, 2025 at 09:12am
Listing Provided by:
Gail Rocco DRE #00977140 661-964-7969,
eXp Realty of California Inc
Bought with:
Bri King, DRE #01357740
Prime Real Estate
Source: CRMLS,MLS#: SR25041158 Originating MLS: California Regional MLS
Originating MLS: California Regional MLS
Facts & features
Interior
Bedrooms & bathrooms
- Bedrooms: 3
- Bathrooms: 3
- Full bathrooms: 2
- 3/4 bathrooms: 1
- Main level bathrooms: 3
- Main level bedrooms: 3
Heating
- Central
Cooling
- Central Air
Appliances
- Included: Dishwasher, Disposal, Gas Range
- Laundry: Gas Dryer Hookup, In Garage
Features
- Breakfast Bar, All Bedrooms Down, Main Level Primary, Walk-In Closet(s)
- Flooring: See Remarks
- Windows: Double Pane Windows, Plantation Shutters
- Has fireplace: Yes
- Fireplace features: Family Room
- Common walls with other units/homes: No Common Walls
Interior area
- Total interior livable area: 1,648 sqft
Property
Parking
- Total spaces: 2
- Parking features: Direct Access, Driveway, Garage
- Attached garage spaces: 2
Features
- Levels: One
- Stories: 1
- Entry location: Front
- Has private pool: Yes
- Pool features: Private
- Has spa: Yes
- Spa features: Private
- Fencing: Block
- Has view: Yes
- View description: None
Lot
- Size: 7,614 sqft
- Features: Back Yard, Corner Lot, Front Yard, Lawn
Details
- Additional structures: Outbuilding, Sauna Private
- Parcel number: 2830035010
- Zoning: SCUR2
- Special conditions: Standard
Construction
Type & style
- Home type: SingleFamily
- Property subtype: Single Family Residence
Materials
- Roof: Composition
Condition
- New construction: No
- Year built: 1979
Utilities & green energy
- Electric: 220 Volts in Garage
- Sewer: Public Sewer
- Water: Public
- Utilities for property: Electricity Connected, Natural Gas Connected, Sewer Connected
Community & neighborhood
Community
- Community features: Curbs, Street Lights
Location
- Region: Santa Clarita
- Subdivision: Happy Valley (Hpvy)
Other
Other facts
- Listing terms: Cash,Conventional
Price history
| Date | Event | Price |
|---|---|---|
| 5/13/2025 | Sold | $895,000+2.9%$543/sqft |
Source: | ||
| 5/7/2025 | Pending sale | $869,900$528/sqft |
Source: | ||
| 4/14/2025 | Contingent | $869,900$528/sqft |
Source: | ||
| 4/10/2025 | Listed for sale | $869,900+81.2%$528/sqft |
Source: | ||
| 11/25/2015 | Sold | $480,000+0%$291/sqft |
Source: Public Record | ||
Public tax history
| Year | Property taxes | Tax assessment |
|---|---|---|
| 2025 | $11,736 +54.7% | $568,215 +2% |
| 2024 | $7,588 +2.8% | $557,074 +2% |
| 2023 | $7,381 +1.5% | $546,152 +2% |
Find assessor info on the county website
Neighborhood: Newhall
Nearby schools
GreatSchools rating
- 7/10Peachland Avenue Elementary SchoolGrades: K-6Distance: 0.2 mi
- 6/10Placerita Junior High SchoolGrades: 7-8Distance: 1 mi
- 9/10William S. Hart High SchoolGrades: 9-12Distance: 0.9 mi
Get a cash offer in 3 minutes
Find out how much your home could sell for in as little as 3 minutes with a no-obligation cash offer.
Estimated market value
$872,400
Get a cash offer in 3 minutes
Find out how much your home could sell for in as little as 3 minutes with a no-obligation cash offer.
Estimated market value
$872,400

