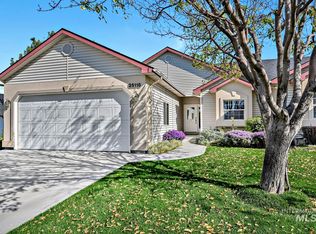OWNER WILL CARRY with right terms for right buyer. Enjoy maintenance-free living! Drive your golf cart across the private lane to Purple Sage golf course! This beautiful 2 bedroom, 2 bath home features an office/den and large Great Room floor plan. Tons of recent upgrades - new granite counters, stainless steel appliances, carpeting. Quiet, gated community with a two car garage and separate golf cart entrance. You won't believe the storage here, not like any town home I've seen before!
This property is off market, which means it's not currently listed for sale or rent on Zillow. This may be different from what's available on other websites or public sources.
