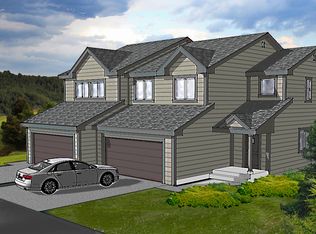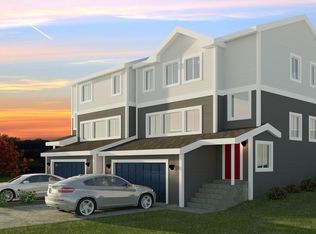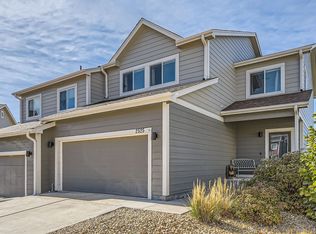Stunning mountain and valley views galore greet you to this beautiful attached duplex home in Castle Rock's small and intimate community of The Oaks. Showcasing a professionally xeriscaped front yard and welcoming front porch, this homes inviting atmosphere is a joy to return home to again and again. Step inside to a grand open living room/dining room/kitchen layout ideal for entertaining with gorgeous laminate wood floors and an abundance of natural light streaming in from the many windows that boast those fantastic views! The living room is anchored by a cozy gas-burning fireplace that's great to curl up next to with a good book on chilly winter evenings. Expand your entertaining and living space on the 13'x13' Trex deck accessed from the dining room, and enjoy the incredible valley views that await! Sure to inspire the home chef, the gourmet kitchen features sleek quartz countertops, pretty white subway tile backsplash, a large eat-in island, stainless steel appliances with 5-burner gas range, and plenty of dark wood cabinetry for all your storage needs! Journey upstairs to find a flexible loft space with plenty of storage that makes a great home office or playroom/tv area. Three spacious bedrooms offer incredible views, comfort, and privacy, including the master retreat with lots of space, a large walk-in closet, and modern en-suite bath. An unfinished walk-out basement provides an additional 901' of space to finish off how you'd like, and a sliding door to the walk-out covered patio to enjoy the outdoors rain or shine. Discover an entertainer's paradise in the newly xeriscaped backyard complete with sprinkler system, expanded patio for large gatherings! Conveniently located in award-winning Douglas County Schools and Castle Rock's quaint downtown shops and trendy restaurants, this gorgeous home shows like a model and is ready for you to move right in and call it home!
This property is off market, which means it's not currently listed for sale or rent on Zillow. This may be different from what's available on other websites or public sources.


