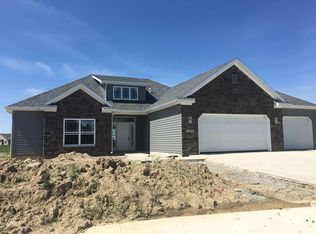Come and enjoy your very own private oasis with this better than new open-concept ranch featuring professional landscaping, a sprawling covered from porch, and newly expanded 28x16 concrete patio for entertaining guests or relaxing in comfort. Privacy ensues as the rear home-site is fully fenced and looks out upon a golf course and water views. The grand chef's kitchen includes a coveted walk-in pantry, large island with breakfast bar, and ample amount of counter space and cabinetry for your culinary delights. Family room living space is abundant and provides cathedral ceilings. Bright and awash in natural light best describes every inch of this lovely abode. The master suite showcases a beautiful en-suite with a very large vanity and a walk-in closet. Experience exemplary living both inside and out when you make this incredible home your own! Meticulously maintained and cared for, you will not want to miss out on this one!
This property is off market, which means it's not currently listed for sale or rent on Zillow. This may be different from what's available on other websites or public sources.
