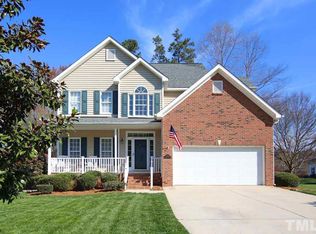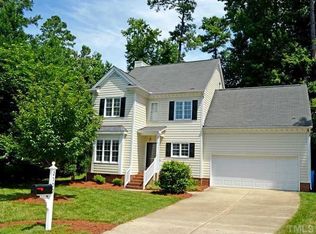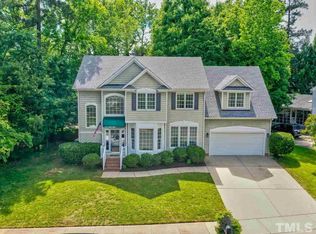Sold for $555,000
$555,000
2513 Sugar Maple Ct, Raleigh, NC 27615
3beds
2,178sqft
Single Family Residence, Residential
Built in 1996
10,018.8 Square Feet Lot
$540,200 Zestimate®
$255/sqft
$2,784 Estimated rent
Home value
$540,200
$513,000 - $567,000
$2,784/mo
Zestimate® history
Loading...
Owner options
Explore your selling options
What's special
This meticulously maintained residence offers ample space for comfortable living, featuring distinct areas for everyone to carve out their own sanctuary, both indoors and outdoors. Boasting excellent curb appeal, the house welcomes you with two separate entrances from the front: either through the charming rocking-chair front porch or via the convenient 2-car garage. Step inside to discover a spacious main floor, adorned with gleaming hardwood floors, perfect for relaxing, cooking, and dining. The main floor encompasses large living areas, a distinct dining room, and kitchen with breakfast room. And if you crave more space, venture into the fenced backyard, where you'll find a picturesque lawn, a delightful patio, trees for a hammock, and a charming pergola - ideal for outdoor entertaining or quiet retreats. Ascending to the upper level, you'll find a generously sized primary bedroom complete with a walk-in closet and an en-suite bathroom featuring double vanities, a soaking tub and separate shower. Additionally, two more bedrooms share a conveniently located double-vanity bathroom with a tub-shower combination. A bonus room awaits, offering a sunlit space perfect for an office, an additional living area, or a hobby room. Nestled in a walkable neighborhood boasting various community amenities like a pool and pickleball, this home is conveniently located near Durant Nature Preserve, providing endless opportunities for outdoor adventures. And that's just the beginning - the property has also received essential upgrades, including new kitchen appliances, carpeting, HVAC systems, and a tankless hot water system, all replaced within the last few years. Don't miss out on the opportunity to make this house your new home - schedule a viewing today and experience its charm and functionality firsthand!
Zillow last checked: 8 hours ago
Listing updated: October 28, 2025 at 12:16am
Listed by:
Cam Tims 919-466-7635,
United Real Estate Triangle
Bought with:
Erica Jevons Sizemore, 310092
Keller Williams Realty
Source: Doorify MLS,MLS#: 10020721
Facts & features
Interior
Bedrooms & bathrooms
- Bedrooms: 3
- Bathrooms: 3
- Full bathrooms: 2
- 1/2 bathrooms: 1
Heating
- Fireplace(s), Forced Air, Gas Pack, Natural Gas
Cooling
- Ceiling Fan(s), Central Air, Electric
Appliances
- Included: Built-In Electric Range, Built-In Range, Dishwasher, Electric Oven, Free-Standing Refrigerator, Freezer, Gas Water Heater, Ice Maker, Microwave, Refrigerator, Self Cleaning Oven, Tankless Water Heater
- Laundry: Laundry Closet, Upper Level
Features
- Bathtub/Shower Combination, Bookcases, Ceiling Fan(s), Chandelier, Crown Molding, Double Vanity, Eat-in Kitchen, Granite Counters, High Speed Internet, Pantry, Separate Shower, Smooth Ceilings, Soaking Tub, Vaulted Ceiling(s), Walk-In Closet(s)
- Flooring: Carpet, Ceramic Tile, Hardwood, Vinyl
- Windows: Bay Window(s), Blinds, Double Pane Windows, Drapes, Screens, Skylight(s)
- Number of fireplaces: 1
- Fireplace features: Family Room, Fireplace Screen, Insert, Wood Burning
Interior area
- Total structure area: 2,178
- Total interior livable area: 2,178 sqft
- Finished area above ground: 2,178
- Finished area below ground: 0
Property
Parking
- Total spaces: 2
- Parking features: Attached Carport, Concrete, Garage Door Opener, Garage Faces Front
- Attached garage spaces: 2
Features
- Levels: Two
- Stories: 2
- Patio & porch: Front Porch, Patio
- Exterior features: Fenced Yard, Rain Gutters, Smart Lock(s)
- Pool features: Community
- Fencing: Back Yard, Wood
- Has view: Yes
- View description: Neighborhood
Lot
- Size: 10,018 sqft
- Features: Back Yard, Close to Clubhouse, Front Yard, Hardwood Trees, Landscaped
Details
- Additional structures: Pergola
- Parcel number: 220462
- Zoning: R-10
- Special conditions: Standard
Construction
Type & style
- Home type: SingleFamily
- Architectural style: Transitional
- Property subtype: Single Family Residence, Residential
Materials
- HardiPlank Type
- Foundation: Combination
- Roof: Shingle
Condition
- New construction: No
- Year built: 1996
- Major remodel year: 1996
Utilities & green energy
- Sewer: Public Sewer
- Water: Public
- Utilities for property: Electricity Connected, Natural Gas Connected, Phone Connected, Sewer Connected, Water Connected
Community & neighborhood
Community
- Community features: Clubhouse, Curbs, Fishing, Playground, Pool, Tennis Court(s)
Location
- Region: Raleigh
- Subdivision: Alyson Pond
HOA & financial
HOA
- Has HOA: Yes
- HOA fee: $349 semi-annually
- Amenities included: Basketball Court, Clubhouse, Playground, Pond Year Round, Pool, Tennis Court(s)
- Services included: None
Other
Other facts
- Road surface type: Asphalt
Price history
| Date | Event | Price |
|---|---|---|
| 5/22/2024 | Sold | $555,000+5.8%$255/sqft |
Source: | ||
| 4/8/2024 | Pending sale | $524,800$241/sqft |
Source: | ||
| 4/4/2024 | Listed for sale | $524,800+61.5%$241/sqft |
Source: | ||
| 4/15/2019 | Sold | $325,000+3.2%$149/sqft |
Source: | ||
| 4/15/2019 | Listed for sale | $315,000$145/sqft |
Source: Allen Tate/Apex #2240631 Report a problem | ||
Public tax history
| Year | Property taxes | Tax assessment |
|---|---|---|
| 2025 | $3,918 +0.4% | $446,934 |
| 2024 | $3,902 +12.3% | $446,934 +41% |
| 2023 | $3,474 +7.6% | $316,865 |
Find assessor info on the county website
Neighborhood: North Raleigh
Nearby schools
GreatSchools rating
- 6/10Durant Road ElementaryGrades: PK-5Distance: 0.9 mi
- 5/10Durant Road MiddleGrades: 6-8Distance: 0.8 mi
- 6/10Millbrook HighGrades: 9-12Distance: 1.9 mi
Schools provided by the listing agent
- Elementary: Wake - Durant Road
- Middle: Wake - Durant
- High: Wake - Millbrook
Source: Doorify MLS. This data may not be complete. We recommend contacting the local school district to confirm school assignments for this home.
Get a cash offer in 3 minutes
Find out how much your home could sell for in as little as 3 minutes with a no-obligation cash offer.
Estimated market value$540,200
Get a cash offer in 3 minutes
Find out how much your home could sell for in as little as 3 minutes with a no-obligation cash offer.
Estimated market value
$540,200


