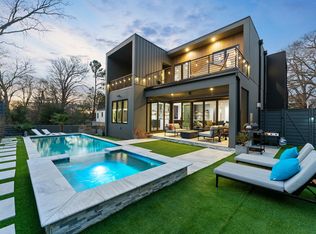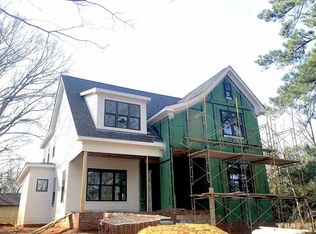Stafford Avenue starts at Cameron Village. It ends at Raleigh Little Theatre. The street stretches just 3 blocks & is steps from 3 city parks. Opportunities to live here don't come along often. At 2513 Stafford, that opportunity is complemented by a roomy, renovated home w/hard-to-find finished basement, downstairs owner's suite, rooftop patio & oversized backyard. Flexible live-work spaces & great storage. You're so close to the Rose Garden that you can smell the blooms, from this University Park perch.
This property is off market, which means it's not currently listed for sale or rent on Zillow. This may be different from what's available on other websites or public sources.

