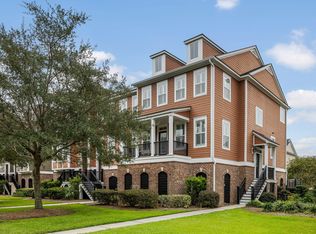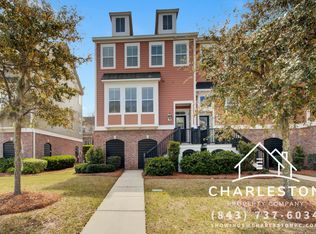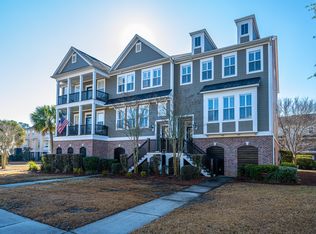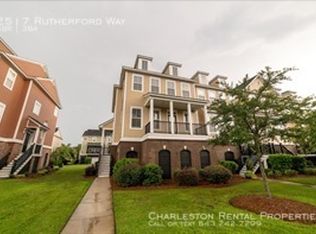Closed
$478,000
2513 Rutherford Way, Charleston, SC 29414
3beds
2,151sqft
Townhouse
Built in 2008
3,049.2 Square Feet Lot
$488,800 Zestimate®
$222/sqft
$3,073 Estimated rent
Home value
$488,800
$459,000 - $523,000
$3,073/mo
Zestimate® history
Loading...
Owner options
Explore your selling options
What's special
Welcome to 2513 Rutherford Way in one of Charleston's top selling neighborhoods in West Ashley. This stunning townhome blends Lowcountry charm with modern comfort. This open-concept layout is filled with natural light, high ceilings, and hardwood floors. The gourmet kitchen features granite countertops, stainless steel appliances, and a large island--perfect for entertaining. The master suite offers a walk-in closet and a spa-like bath with dual vanities, a soaking tub, and a separate shower. Enjoy outdoor living on the multiple balconies overlooking the neighborhood. Conveniently located near top schools, shopping, and dining, this home offers Charleston living at its finest. Close to downtown historicCharleston and many of it's finest beaches. This neighborhood features multiple pools, kids playground, walking trails, numerous green spaces, shaded and fenced dog park, and a pavillion with outdoor fireplace. Convenient with multiple entrances from Glen McConnell Parkway and Hwy 17, this is an ideal location for commuters using 1-526 which is located minutes outside of the neighborhood. Come check it out today.
Zillow last checked: 8 hours ago
Listing updated: January 26, 2026 at 12:20pm
Listed by:
Carolina One Real Estate 843-779-8660
Bought with:
ChuckTown Homes Powered by Keller Williams
Source: CTMLS,MLS#: 24023293
Facts & features
Interior
Bedrooms & bathrooms
- Bedrooms: 3
- Bathrooms: 3
- Full bathrooms: 2
- 1/2 bathrooms: 1
Heating
- Heat Pump
Cooling
- Central Air
Appliances
- Laundry: Washer Hookup, Laundry Room
Features
- Ceiling - Smooth, Tray Ceiling(s), High Ceilings, Garden Tub/Shower, Walk-In Closet(s), Ceiling Fan(s), Entrance Foyer, Pantry
- Flooring: Carpet, Ceramic Tile, Wood
- Doors: Some Storm Door(s)
- Windows: Storm Window(s), Window Treatments
- Number of fireplaces: 1
- Fireplace features: Gas Log, Great Room, One
Interior area
- Total structure area: 2,151
- Total interior livable area: 2,151 sqft
Property
Parking
- Total spaces: 2
- Parking features: Garage, Attached, Garage Door Opener
- Attached garage spaces: 2
Features
- Levels: Two,Multi/Split
- Stories: 2
- Patio & porch: Deck, Patio, Front Porch
- Exterior features: Balcony, Lawn Irrigation
Lot
- Size: 3,049 sqft
- Features: High
Details
- Parcel number: 3090000240
Construction
Type & style
- Home type: Townhouse
- Property subtype: Townhouse
- Attached to another structure: Yes
Materials
- Brick Veneer, Cement Siding
- Foundation: Raised
- Roof: Architectural
Condition
- New construction: No
- Year built: 2008
Utilities & green energy
- Sewer: Public Sewer
- Water: Public
- Utilities for property: Charleston Water Service, Dominion Energy
Community & neighborhood
Community
- Community features: Lawn Maint Incl, Park, Pool, Trash, Walk/Jog Trails
Location
- Region: Charleston
- Subdivision: Carolina Bay
Other
Other facts
- Listing terms: Any,Cash,Conventional,FHA,VA Loan
Price history
| Date | Event | Price |
|---|---|---|
| 1/17/2025 | Sold | $478,000-2.4%$222/sqft |
Source: | ||
| 11/7/2024 | Contingent | $489,900$228/sqft |
Source: | ||
| 10/2/2024 | Price change | $489,900-1%$228/sqft |
Source: | ||
| 9/10/2024 | Listed for sale | $495,000+43.5%$230/sqft |
Source: | ||
| 6/11/2021 | Sold | $345,000-1.4%$160/sqft |
Source: | ||
Public tax history
| Year | Property taxes | Tax assessment |
|---|---|---|
| 2024 | $1,853 +3.7% | $13,800 |
| 2023 | $1,787 +4.2% | $13,800 |
| 2022 | $1,716 -64.1% | $13,800 -23.1% |
Find assessor info on the county website
Neighborhood: 29414
Nearby schools
GreatSchools rating
- 8/10Oakland Elementary SchoolGrades: PK-5Distance: 1.8 mi
- 4/10C. E. Williams Middle School For Creative & ScientGrades: 6-8Distance: 1.6 mi
- 7/10West Ashley High SchoolGrades: 9-12Distance: 1.5 mi
Schools provided by the listing agent
- Elementary: Oakland
- Middle: St. Andrews
- High: West Ashley
Source: CTMLS. This data may not be complete. We recommend contacting the local school district to confirm school assignments for this home.
Get a cash offer in 3 minutes
Find out how much your home could sell for in as little as 3 minutes with a no-obligation cash offer.
Estimated market value$488,800
Get a cash offer in 3 minutes
Find out how much your home could sell for in as little as 3 minutes with a no-obligation cash offer.
Estimated market value
$488,800



