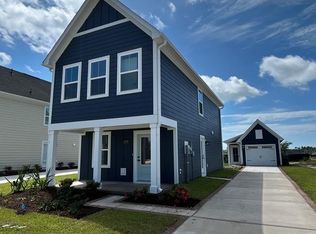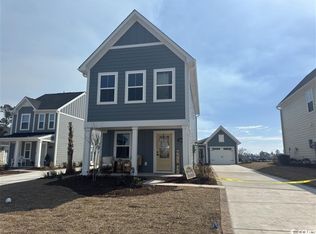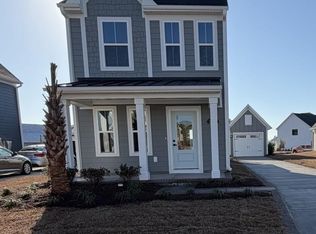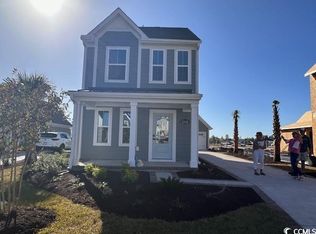Sold for $353,075
$353,075
2513 Rowyn St., Longs, SC 29568
3beds
1,326sqft
Single Family Residence
Built in 2024
5,662.8 Square Feet Lot
$344,200 Zestimate®
$266/sqft
$2,042 Estimated rent
Home value
$344,200
$317,000 - $372,000
$2,042/mo
Zestimate® history
Loading...
Owner options
Explore your selling options
What's special
The Tate takes the cottage collection to another level of stylish design. A large front porch provides desirable outdoor living space. Inside, an open floor plan offers ideal entertaining space without sacrificing square footage. Gather with loved ones in the great room. The adjoining gourmet kitchen features a dedicated dining space plus a large eat-at island. Upstairs, a full bath sits between two large bedrooms with walk-in closets. Your luxury owner’s suite includes a walk-in closet and ensuite bath. Contact us today to learn more!
Zillow last checked: 8 hours ago
Listing updated: December 16, 2024 at 01:07pm
Listed by:
Laura K Tobey 843-997-4339,
NVR Ryan Homes
Bought with:
Laura K Tobey, 124470
NVR Ryan Homes
Source: CCAR,MLS#: 2406784 Originating MLS: Coastal Carolinas Association of Realtors
Originating MLS: Coastal Carolinas Association of Realtors
Facts & features
Interior
Bedrooms & bathrooms
- Bedrooms: 3
- Bathrooms: 3
- Full bathrooms: 2
- 1/2 bathrooms: 1
Primary bedroom
- Features: Walk-In Closet(s)
- Level: Second
Primary bedroom
- Dimensions: 10'10x12'0
Bedroom 1
- Level: Second
Bedroom 1
- Dimensions: 12'9"x10'3"
Bedroom 2
- Level: Second
Bedroom 2
- Dimensions: 9'1"x10'5"
Primary bathroom
- Features: Separate Shower, Vanity
Great room
- Dimensions: 16'3"x14'5
Kitchen
- Features: Pantry, Stainless Steel Appliances, Solid Surface Counters
Kitchen
- Dimensions: 12'8"x20'1
Heating
- Central, Forced Air, Gas
Cooling
- Central Air
Appliances
- Included: Disposal, Microwave, Range
- Laundry: Washer Hookup
Features
- Stainless Steel Appliances, Solid Surface Counters
- Flooring: Carpet, Luxury Vinyl, Luxury VinylPlank, Tile
Interior area
- Total structure area: 1,428
- Total interior livable area: 1,326 sqft
Property
Parking
- Total spaces: 4
- Parking features: Detached, Garage, One Car Garage, Garage Door Opener
- Garage spaces: 1
Features
- Levels: Two
- Stories: 2
- Patio & porch: Front Porch
- Pool features: Community, Outdoor Pool
Lot
- Size: 5,662 sqft
- Features: Rectangular, Rectangular Lot
Details
- Additional parcels included: ,
- Parcel number: 38911020047
- Zoning: 10a
- Special conditions: None
Construction
Type & style
- Home type: SingleFamily
- Architectural style: Traditional
- Property subtype: Single Family Residence
Materials
- HardiPlank Type
- Foundation: Slab
Condition
- Never Occupied
- New construction: Yes
- Year built: 2024
Details
- Builder model: Tate
- Builder name: Ryan Homes
- Warranty included: Yes
Utilities & green energy
- Water: Public
- Utilities for property: Cable Available, Natural Gas Available, Sewer Available, Underground Utilities, Water Available
Community & neighborhood
Security
- Security features: Gated Community
Community
- Community features: Beach, Clubhouse, Golf Carts OK, Gated, Private Beach, Recreation Area, Long Term Rental Allowed, Pool
Location
- Region: Longs
- Subdivision: Grande Dunes - North Village
HOA & financial
HOA
- Has HOA: Yes
- HOA fee: $347 monthly
- Amenities included: Beach Rights, Clubhouse, Gated, Owner Allowed Golf Cart, Owner Allowed Motorcycle, Private Membership, Pet Restrictions, Tenant Allowed Golf Cart, Tenant Allowed Motorcycle
- Services included: Common Areas, Maintenance Grounds, Recreation Facilities, Security
Other
Other facts
- Listing terms: Cash,Conventional,FHA,VA Loan
Price history
| Date | Event | Price |
|---|---|---|
| 12/13/2024 | Sold | $353,075$266/sqft |
Source: | ||
Public tax history
Tax history is unavailable.
Neighborhood: 29568
Nearby schools
GreatSchools rating
- 6/10Myrtle Beach ElementaryGrades: 3-5Distance: 6.4 mi
- 7/10Myrtle Beach Middle SchoolGrades: 6-8Distance: 6.7 mi
- 5/10Myrtle Beach High SchoolGrades: 9-12Distance: 6.5 mi
Schools provided by the listing agent
- Elementary: Myrtle Beach Elementary School
- Middle: Myrtle Beach Middle School
- High: Myrtle Beach High School
Source: CCAR. This data may not be complete. We recommend contacting the local school district to confirm school assignments for this home.
Get pre-qualified for a loan
At Zillow Home Loans, we can pre-qualify you in as little as 5 minutes with no impact to your credit score.An equal housing lender. NMLS #10287.
Sell for more on Zillow
Get a Zillow Showcase℠ listing at no additional cost and you could sell for .
$344,200
2% more+$6,884
With Zillow Showcase(estimated)$351,084



