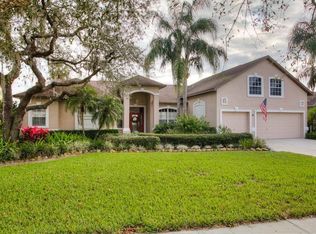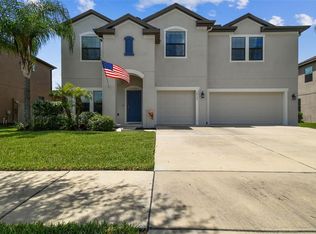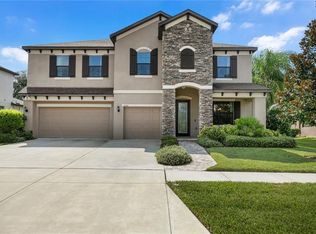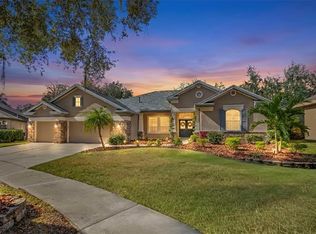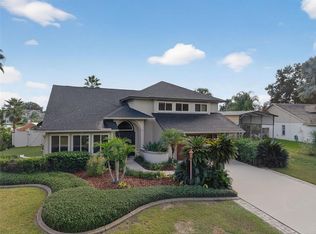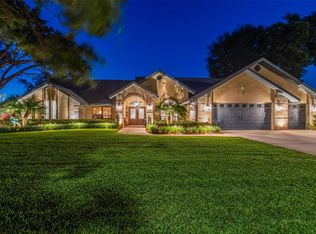This home is truly a showstopper from the moment you arrive! Set on an oversized lot, with a brick-accented elevation and a side-entry 3-car garage, the curb appeal is just the beginning. You'll appreciate the expansive driveway, arched windows, and beautiful landscaping—all in a desirable, well-established community just minutes from everything this area has to offer. Step inside and be greeted by soaring ceilings, elegant woodwork accents, and an abundance of natural light. This home features new tile flooring throughout the main living areas. The heart of this home is the newly remodeled kitchen, which is every chef's dream, with modern granite counters, sleek new cabinetry, a center island, walk-in pantry, built-in microwave, convection oven, and a breakfast bar that opens into a cozy breakfast nook. Plus, a wet bar with a sink and wine fridge adds even more convenience and style. The massive family room is perfect for gatherings, with a wood burning fireplace, built-ins, large windows offering a beautiful view of the pool, and easy access to the kitchen. The split floor plan provides the ultimate in privacy. The master suite, located on one side of the home, is a peaceful retreat featuring a wood-burning fireplace and a custom-designed walk-in closet with separate his-and-hers sides and a mirrored changing area. The master bath is equally impressive, with a walk-in shower, jetted tub, and dual sinks. Adjacent to the master suite is a versatile office or nursery space. On the opposite side of the home, you'll find three spacious bedrooms and two well-appointed bathrooms. For added flexibility, there’s a 5th bedroom/bonus or media room upstairs, complete with its own private bath. The outdoor space is just as spectacular, with a covered lanai featuring an outdoor kitchen with Jenn-Air appliances, fridge, and sink. Enjoy the heated pool and spa with a waterfall feature, the lanai is outfitted with ceiling fans creating the perfect environment for relaxation and entertaining. This home is truly a rare find—don’t miss out on the opportunity to make it yours!
For sale
Price cut: $31K (1/13)
$699,000
2513 Regal River Rd, Valrico, FL 33596
4beds
3,772sqft
Est.:
Single Family Residence
Built in 1997
0.32 Acres Lot
$-- Zestimate®
$185/sqft
$48/mo HOA
What's special
Sleek new cabinetryCenter islandSpacious bedroomsAbundance of natural lightBreakfast barModern granite countersArched windows
- 268 days |
- 1,152 |
- 65 |
Likely to sell faster than
Zillow last checked: 8 hours ago
Listing updated: January 15, 2026 at 11:20am
Listing Provided by:
Cheryl Thompson 813-919-9650,
RE/MAX REALTY UNLIMITED 813-651-1900
Source: Stellar MLS,MLS#: TB8376780 Originating MLS: Suncoast Tampa
Originating MLS: Suncoast Tampa

Tour with a local agent
Facts & features
Interior
Bedrooms & bathrooms
- Bedrooms: 4
- Bathrooms: 4
- Full bathrooms: 4
Primary bedroom
- Features: Walk-In Closet(s)
- Level: First
- Area: 304 Square Feet
- Dimensions: 19x16
Bedroom 2
- Features: Built-in Closet
- Level: First
- Area: 132 Square Feet
- Dimensions: 12x11
Bedroom 3
- Features: Built-in Closet
- Level: First
- Area: 143 Square Feet
- Dimensions: 13x11
Bedroom 4
- Features: Built-in Closet
- Level: First
- Area: 132 Square Feet
- Dimensions: 12x11
Primary bathroom
- Features: Tub with Separate Shower Stall, Walk-In Closet(s)
- Level: First
Bonus room
- Features: Built-in Closet
- Level: Second
- Area: 336 Square Feet
- Dimensions: 24x14
Den
- Level: First
- Area: 120 Square Feet
- Dimensions: 12x10
Dining room
- Level: First
- Area: 182 Square Feet
- Dimensions: 14x13
Family room
- Level: First
- Area: 598 Square Feet
- Dimensions: 26x23
Kitchen
- Features: Breakfast Bar, Pantry, Kitchen Island
- Level: First
- Area: 336 Square Feet
- Dimensions: 24x14
Living room
- Level: First
- Area: 256 Square Feet
- Dimensions: 16x16
Heating
- Central
Cooling
- Central Air
Appliances
- Included: Bar Fridge, Dishwasher, Microwave, Range, Refrigerator
- Laundry: Laundry Room
Features
- Cathedral Ceiling(s), Ceiling Fan(s), Crown Molding, Eating Space In Kitchen, High Ceilings, Living Room/Dining Room Combo, Open Floorplan, Primary Bedroom Main Floor, Solid Surface Counters, Solid Wood Cabinets, Split Bedroom, Tray Ceiling(s), Vaulted Ceiling(s)
- Flooring: Carpet, Tile
- Doors: Outdoor Kitchen, Sliding Doors
- Has fireplace: Yes
- Fireplace features: Family Room, Gas, Master Bedroom, Wood Burning
Interior area
- Total structure area: 5,405
- Total interior livable area: 3,772 sqft
Video & virtual tour
Property
Parking
- Total spaces: 3
- Parking features: Garage Door Opener, Oversized
- Attached garage spaces: 3
Features
- Levels: Two
- Stories: 2
- Exterior features: Outdoor Kitchen, Private Mailbox
- Has private pool: Yes
- Pool features: Auto Cleaner, Deck, Heated, In Ground, Pool Sweep, Salt Water, Screen Enclosure
- Has spa: Yes
- Spa features: In Ground
Lot
- Size: 0.32 Acres
Details
- Parcel number: U08302136P00000100033.0
- Zoning: PD
- Special conditions: None
Construction
Type & style
- Home type: SingleFamily
- Property subtype: Single Family Residence
Materials
- Block, Brick, Stucco
- Foundation: Slab
- Roof: Shingle
Condition
- New construction: No
- Year built: 1997
Utilities & green energy
- Sewer: Public Sewer
- Water: Public
- Utilities for property: Cable Connected, Electricity Connected, Fiber Optics, Fire Hydrant, Street Lights
Community & HOA
Community
- Features: Deed Restrictions
- Subdivision: RIVER RIDGE RESERVE
HOA
- Has HOA: Yes
- HOA fee: $48 monthly
- HOA name: Eddy Hauer / Riverside Property Management
- HOA phone: 813-239-9453
- Pet fee: $0 monthly
Location
- Region: Valrico
Financial & listing details
- Price per square foot: $185/sqft
- Tax assessed value: $692,455
- Annual tax amount: $7,194
- Date on market: 4/24/2025
- Cumulative days on market: 262 days
- Listing terms: Cash,Conventional,FHA,VA Loan
- Ownership: Fee Simple
- Total actual rent: 0
- Electric utility on property: Yes
- Road surface type: Paved
Estimated market value
Not available
Estimated sales range
Not available
Not available
Price history
Price history
| Date | Event | Price |
|---|---|---|
| 1/13/2026 | Price change | $699,000-4.2%$185/sqft |
Source: | ||
| 9/23/2025 | Price change | $730,000-2.4%$194/sqft |
Source: | ||
| 8/14/2025 | Price change | $748,000-2.2%$198/sqft |
Source: | ||
| 4/24/2025 | Listed for sale | $765,000+106.8%$203/sqft |
Source: | ||
| 1/31/2014 | Sold | $370,000-1.3%$98/sqft |
Source: Public Record Report a problem | ||
Public tax history
Public tax history
| Year | Property taxes | Tax assessment |
|---|---|---|
| 2024 | $7,194 +3.1% | $423,183 +3% |
| 2023 | $6,975 +3.8% | $410,857 +3% |
| 2022 | $6,722 +1.2% | $398,890 +3% |
Find assessor info on the county website
BuyAbility℠ payment
Est. payment
$4,650/mo
Principal & interest
$3308
Property taxes
$1049
Other costs
$293
Climate risks
Neighborhood: 33596
Nearby schools
GreatSchools rating
- 8/10Lithia Springs Elementary SchoolGrades: PK-5Distance: 0.6 mi
- 9/10Randall Middle SchoolGrades: 6-8Distance: 2.2 mi
- 8/10Newsome High SchoolGrades: 9-12Distance: 2.2 mi
Schools provided by the listing agent
- Elementary: Lithia Springs-HB
- Middle: Randall-HB
- High: Bloomingdale-HB
Source: Stellar MLS. This data may not be complete. We recommend contacting the local school district to confirm school assignments for this home.
- Loading
- Loading
