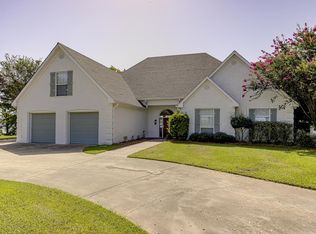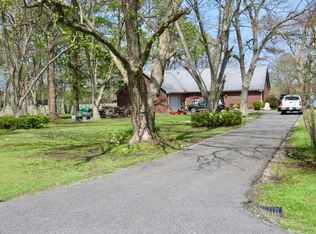2513 Red Lick Rd, Lorman, MS 39096
What's special
- 439 days |
- 1,482 |
- 141 |
Zillow last checked: 8 hours ago
Listing updated: October 02, 2025 at 11:47am
Peter Patout 504-481-4790,
Talbot Historic Properties 504-415-9730
Facts & features
Interior
Bedrooms & bathrooms
- Bedrooms: 5
- Bathrooms: 6
- Full bathrooms: 5
- 1/2 bathrooms: 1
Primary bedroom
- Description: Flooring: Wood
- Level: First
- Dimensions: 21'1" x 20'10"
Bedroom
- Description: Flooring: Wood
- Level: Second
- Dimensions: 21'1" x 21'0"
Bedroom
- Description: Flooring: Wood
- Level: Second
- Dimensions: 17'11" x 20'2"
Bedroom
- Description: Flooring: Wood
- Level: Second
- Dimensions: 17'11" x 20'1"
Bedroom
- Description: Flooring: Wood
- Level: Second
- Dimensions: 21'1" x 21'3"
Primary bathroom
- Description: Flooring: Wood
- Level: First
- Dimensions: 10'9" x 11'0"
Bathroom
- Description: Flooring: Tile
- Level: Second
- Dimensions: 5'9" x 5'10"
Bathroom
- Level: Second
- Dimensions: 5'9" x 8'3"
Bathroom
- Level: Second
- Dimensions: 5'9" x 8'0"
Bathroom
- Level: Second
- Dimensions: 5'9" x 6'8"
Breakfast room nook
- Description: Flooring: Wood
- Level: First
- Dimensions: 15'2" x 11'4"
Dining room
- Description: Flooring: Wood
- Level: First
- Dimensions: 21'2" x 20'8"
Family room
- Description: Flooring: Wood
- Level: First
- Dimensions: 21'1" x 20'4"
Foyer
- Description: Flooring: Wood
- Level: First
- Dimensions: 13'9" x 39' 9"
Half bath
- Description: Flooring: Wood
- Level: First
- Dimensions: 5'4" x 4'0"
Kitchen
- Description: Flooring: Wood
- Level: First
- Dimensions: 12'5" x 10'11"
Laundry
- Description: Flooring: Wood
- Level: First
- Dimensions: 8'3" x 7'4"
Living room
- Description: Flooring: Wood
- Level: First
- Dimensions: 21'1" x 20'5"
Mud room
- Description: Flooring: Wood
- Level: First
- Dimensions: 12'2" x 5'11"
Office
- Description: Flooring: Wood
- Level: First
- Dimensions: 20'6" x 31'3"
Other
- Description: Flooring: Wood
- Level: Second
- Dimensions: 2'10" x 5'4"
Pantry
- Description: Flooring: Wood
- Level: First
- Dimensions: 8'3" x 11'11"
Sitting room
- Description: Flooring: Wood
- Level: First
- Dimensions: 16'4" x 11'0"
Sitting room
- Description: Flooring: Wood
- Level: Second
- Dimensions: 13'9" x 39'10"
Heating
- Window Unit
Cooling
- Window Unit(s)
Appliances
- Included: Cooktop, Dryer, Dishwasher, Microwave, Oven, Refrigerator, Washer
Features
- Attic, Pantry
- Has fireplace: Yes
- Fireplace features: Wood Burning
Interior area
- Total structure area: 7,056
- Total interior livable area: 6,197 sqft
Property
Parking
- Parking features: One Space
Features
- Levels: Two
- Stories: 2
- Patio & porch: Balcony
- Exterior features: Balcony
- Pool features: In Ground
Lot
- Size: 95.66 Acres
- Dimensions: 95.66 acres
- Features: Acreage, Outside City Limits, Pond on Lot, Stream/Creek
Details
- Additional structures: Barn(s), Shed(s)
- Parcel number: PPIN #s 449 & 453
- Special conditions: None
Construction
Type & style
- Home type: SingleFamily
- Property subtype: Single Family Residence
Materials
- Frame, Wood Siding
- Foundation: Other
- Roof: Metal
Condition
- Average Condition
- Year built: 1857
Utilities & green energy
- Sewer: Septic Tank
- Water: Public
Community & HOA
HOA
- Has HOA: No
Location
- Region: Lorman
Financial & listing details
- Price per square foot: $161/sqft
- Tax assessed value: $355,200
- Annual tax amount: $3,589
- Date on market: 11/29/2024

Peter Patout
(504) 481-4790
By pressing Contact Agent, you agree that the real estate professional identified above may call/text you about your search, which may involve use of automated means and pre-recorded/artificial voices. You don't need to consent as a condition of buying any property, goods, or services. Message/data rates may apply. You also agree to our Terms of Use. Zillow does not endorse any real estate professionals. We may share information about your recent and future site activity with your agent to help them understand what you're looking for in a home.
Estimated market value
Not available
Estimated sales range
Not available
Not available
Price history
Price history
| Date | Event | Price |
|---|---|---|
| 10/2/2025 | Price change | $995,000-9.5%$161/sqft |
Source: | ||
| 5/20/2025 | Price change | $1,100,000-4.3%$178/sqft |
Source: | ||
| 5/14/2025 | Listed for sale | $1,150,000$186/sqft |
Source: | ||
| 4/15/2025 | Contingent | $1,150,000$186/sqft |
Source: | ||
| 11/29/2024 | Listed for sale | $1,150,000$186/sqft |
Source: | ||
Public tax history
Public tax history
| Year | Property taxes | Tax assessment |
|---|---|---|
| 2024 | $3,589 -31.5% | $36,858 -0.3% |
| 2023 | $5,237 +45.9% | $36,961 -0.3% |
| 2022 | $3,589 | $37,072 +7% |
Find assessor info on the county website
BuyAbility℠ payment
Climate risks
Neighborhood: 39096
Nearby schools
GreatSchools rating
- 5/10Jefferson Co Elementary SchoolGrades: PK-4Distance: 9.2 mi
- NAJefferson County Junior High SchoolGrades: 7-8Distance: 9.2 mi
- 6/10Jefferson Co High SchoolGrades: 9-12Distance: 7 mi
- Loading

