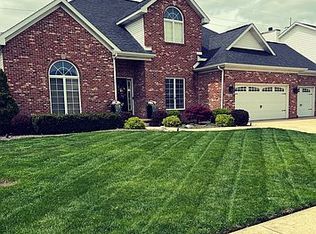Sold for $340,000
$340,000
2513 Parsley Ln, Springfield, IL 62711
4beds
3,032sqft
Single Family Residence, Residential
Built in 1996
0.31 Acres Lot
$387,800 Zestimate®
$112/sqft
$2,562 Estimated rent
Home value
$387,800
$368,000 - $407,000
$2,562/mo
Zestimate® history
Loading...
Owner options
Explore your selling options
What's special
Plenty of space in this 4 bedroom (possible 5) home in popular Scarborough Subdivision with INGROUND pool! Living room has nice plank flooring and built-in shelving--could also make for a great office space! Formal dining room offers bamboo wood flooring and perfect for hosting those holiday gatherings. Family room boasts beautiful gas fireplace, newer vinyl plank flooring, and lots of natural light. Kitchen received a complete over haul in 2017 with new cabinets, quartz countertops, backsplash, tile flooring, can lighting, and slate appliances including wall ovens. Large pantry! Main floor laundry also received new cabinetry and has large sink with quartz top. Main floor primary bedroom has trey ceiling, large walk-in closet, and private bath with dual sinks, jetted tub, and separate shower. Upstairs you will find 3 generous sized bedrooms and full bath with dual sinks. Full, partially finished basement provides rec room, possible 5th bedroom, and lots of storage space. Enjoy these upcoming summer days soaking up the sun by the inground pool with large patio areas and slide! Pool house with pool heater and mechanicals. Hot tub negotiable! Pool liner new 2023 and new salt filter. Preinspected and sold as reported for buyers peace of mind. Close to YMCA, Rotary Park, bike trail, schools, shopping and more.
Zillow last checked: 8 hours ago
Listing updated: June 15, 2024 at 01:18pm
Listed by:
Kelly Stotlar Pref:217-416-0848,
The Real Estate Group, Inc.
Bought with:
Mary Jo Welch, 475124977
RE/MAX Professionals
Source: RMLS Alliance,MLS#: CA1028414 Originating MLS: Capital Area Association of Realtors
Originating MLS: Capital Area Association of Realtors

Facts & features
Interior
Bedrooms & bathrooms
- Bedrooms: 4
- Bathrooms: 3
- Full bathrooms: 2
- 1/2 bathrooms: 1
Bedroom 1
- Level: Main
- Dimensions: 13ft 0in x 16ft 6in
Bedroom 2
- Level: Upper
- Dimensions: 10ft 2in x 11ft 4in
Bedroom 3
- Level: Upper
- Dimensions: 10ft 2in x 11ft 4in
Bedroom 4
- Level: Upper
- Dimensions: 11ft 3in x 14ft 1in
Other
- Level: Main
- Dimensions: 11ft 3in x 14ft 8in
Other
- Area: 738
Family room
- Level: Main
- Dimensions: 19ft 7in x 15ft 5in
Kitchen
- Level: Main
- Dimensions: 19ft 1in x 13ft 0in
Laundry
- Level: Main
Living room
- Level: Main
- Dimensions: 12ft 0in x 13ft 8in
Main level
- Area: 1607
Recreation room
- Level: Basement
- Dimensions: 10ft 11in x 16ft 1in
Upper level
- Area: 687
Heating
- Forced Air
Cooling
- Central Air
Appliances
- Included: Dishwasher, Disposal, Microwave, Range, Refrigerator
Features
- Ceiling Fan(s)
- Windows: Blinds
- Basement: Full,Partially Finished
- Number of fireplaces: 1
- Fireplace features: Gas Log, Living Room
Interior area
- Total structure area: 2,294
- Total interior livable area: 3,032 sqft
Property
Parking
- Total spaces: 3
- Parking features: Attached
- Attached garage spaces: 3
Features
- Levels: Two
- Patio & porch: Patio
- Pool features: In Ground
Lot
- Size: 0.31 Acres
- Dimensions: 90 x 150
- Features: Level
Details
- Additional structures: Outbuilding
- Parcel number: 21110201007
Construction
Type & style
- Home type: SingleFamily
- Property subtype: Single Family Residence, Residential
Materials
- Brick, Vinyl Siding
- Foundation: Concrete Perimeter
- Roof: Shingle
Condition
- New construction: No
- Year built: 1996
Utilities & green energy
- Sewer: Public Sewer
- Water: Public
Community & neighborhood
Location
- Region: Springfield
- Subdivision: Scarborough
HOA & financial
HOA
- Has HOA: Yes
- HOA fee: $200 annually
Other
Other facts
- Road surface type: Paved
Price history
| Date | Event | Price |
|---|---|---|
| 5/22/2024 | Sold | $340,000-15%$112/sqft |
Source: | ||
| 5/8/2024 | Pending sale | $399,900$132/sqft |
Source: | ||
| 4/30/2024 | Price change | $399,900-3.6%$132/sqft |
Source: | ||
| 4/18/2024 | Price change | $415,000-2.3%$137/sqft |
Source: | ||
| 4/14/2024 | Price change | $424,900-1.2%$140/sqft |
Source: | ||
Public tax history
| Year | Property taxes | Tax assessment |
|---|---|---|
| 2024 | $8,822 +0.9% | $115,758 +8.8% |
| 2023 | $8,747 +4.3% | $106,444 +5.4% |
| 2022 | $8,383 +3.7% | $100,972 +3.9% |
Find assessor info on the county website
Neighborhood: 62711
Nearby schools
GreatSchools rating
- 5/10Lindsay SchoolGrades: K-5Distance: 0.6 mi
- 3/10Benjamin Franklin Middle SchoolGrades: 6-8Distance: 3.3 mi
- 7/10Springfield High SchoolGrades: 9-12Distance: 4.4 mi
Schools provided by the listing agent
- Elementary: Lindsay
- Middle: Franklin
- High: Springfield
Source: RMLS Alliance. This data may not be complete. We recommend contacting the local school district to confirm school assignments for this home.
Get pre-qualified for a loan
At Zillow Home Loans, we can pre-qualify you in as little as 5 minutes with no impact to your credit score.An equal housing lender. NMLS #10287.
