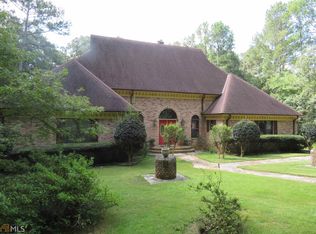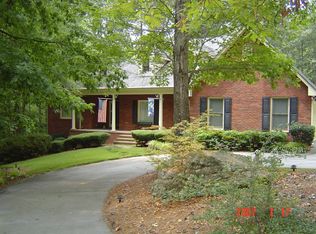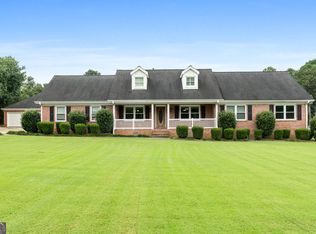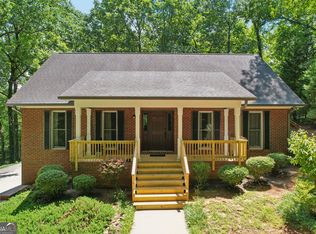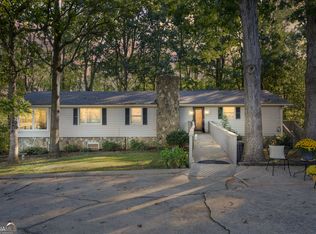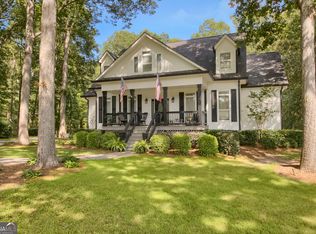Escape to Your Private Retreat! Discover unparalleled tranquility in this custom-built, cabin-inspired home, nestled on a secluded waterfront lot. This exquisite 4-bedroom, 3-bathroom residence offers a sanctuary of refined comfort. Imagine waking up to serene water views from nearly every room. Two bedrooms feature charming walk-out decks, perfect for morning contemplation. The primary suite is a true haven, boasting dual closets, a cozy fireplace, a large bathroom with a soaking tub, separate shower, and a double vanity. The primary also has a private office and separate sitting area, connected to a dedicated staircase leading to a versatile lower-level retreat (man cave), complete this luxurious space. Entertain effortlessly in the open-concept dining and kitchen areas, or unwind in the inviting family room with its wood-burning fireplace and bar. The sun-drenched glass sunroom offers panoramic water views, ideal for savoring moments of peace. Step outside onto the expansive deck and enjoy direct access to the water for small boating adventures. Conveniently located near Panola Mountain State Park, this home offers a perfect blend of natural beauty and modern convenience. ALL while being close to the city!
Active
$650,000
2513 Overlake Ln, Stockbridge, GA 30281
4beds
3,808sqft
Est.:
Single Family Residence, Cabin
Built in 1989
2.49 Acres Lot
$628,100 Zestimate®
$171/sqft
$38/mo HOA
What's special
Secluded waterfront lotSeparate showerCustom-built cabin-inspired homeDouble vanity
- 131 days |
- 413 |
- 32 |
Zillow last checked: 8 hours ago
Listing updated: August 22, 2025 at 07:19pm
Listed by:
Adrienne L Kizito 404-245-0629,
Real Broker LLC
Source: GAMLS,MLS#: 10576957
Tour with a local agent
Facts & features
Interior
Bedrooms & bathrooms
- Bedrooms: 4
- Bathrooms: 3
- Full bathrooms: 3
- Main level bathrooms: 1
- Main level bedrooms: 1
Rooms
- Room types: Den, Family Room, Great Room, Office, Sun Room
Dining room
- Features: Seats 12+, Separate Room
Kitchen
- Features: Breakfast Bar, Solid Surface Counters
Heating
- Electric, Forced Air, Heat Pump, Zoned
Cooling
- Attic Fan, Ceiling Fan(s), Central Air, Heat Pump, Zoned
Appliances
- Included: Dishwasher, Disposal, Electric Water Heater, Indoor Grill, Microwave, Oven/Range (Combo), Refrigerator, Stainless Steel Appliance(s)
- Laundry: In Hall, Upper Level
Features
- Central Vacuum, Double Vanity, High Ceilings, Separate Shower, Soaking Tub, Split Bedroom Plan, Tile Bath, Tray Ceiling(s), Walk-In Closet(s), Wet Bar
- Flooring: Hardwood, Tile
- Basement: None
- Number of fireplaces: 2
- Fireplace features: Family Room, Master Bedroom
- Common walls with other units/homes: No Common Walls
Interior area
- Total structure area: 3,808
- Total interior livable area: 3,808 sqft
- Finished area above ground: 3,808
- Finished area below ground: 0
Video & virtual tour
Property
Parking
- Parking features: Kitchen Level
Features
- Levels: Two
- Stories: 2
- Exterior features: Balcony, Water Feature
- Has view: Yes
- View description: Lake
- Has water view: Yes
- Water view: Lake
Lot
- Size: 2.49 Acres
- Features: Level, Private
Details
- Additional structures: Outbuilding
- Parcel number: 0030010060
Construction
Type & style
- Home type: SingleFamily
- Architectural style: Craftsman,Traditional
- Property subtype: Single Family Residence, Cabin
Materials
- Wood Siding
- Foundation: Slab
- Roof: Composition
Condition
- Resale
- New construction: No
- Year built: 1989
Utilities & green energy
- Sewer: Septic Tank
- Water: Well
- Utilities for property: Cable Available, Electricity Available, High Speed Internet, Phone Available, Underground Utilities, Water Available
Community & HOA
Community
- Features: Lake
- Security: Smoke Detector(s)
- Subdivision: New Lake Estates
HOA
- Has HOA: Yes
- Services included: None
- HOA fee: $450 annually
Location
- Region: Stockbridge
Financial & listing details
- Price per square foot: $171/sqft
- Tax assessed value: $306,600
- Annual tax amount: $4,744
- Date on market: 8/2/2025
- Cumulative days on market: 89 days
- Listing agreement: Exclusive Right To Sell
- Listing terms: Cash,Conventional,FHA,VA Loan
- Electric utility on property: Yes
Estimated market value
$628,100
$597,000 - $660,000
$2,941/mo
Price history
Price history
| Date | Event | Price |
|---|---|---|
| 8/3/2025 | Listed for sale | $650,000$171/sqft |
Source: | ||
| 6/9/2025 | Listing removed | $650,000$171/sqft |
Source: | ||
| 3/2/2025 | Listed for sale | $650,000+62.5%$171/sqft |
Source: | ||
| 6/8/2009 | Sold | $400,000$105/sqft |
Source: Public Record Report a problem | ||
Public tax history
Public tax history
| Year | Property taxes | Tax assessment |
|---|---|---|
| 2024 | $3,237 +50.2% | $122,640 +3.9% |
| 2023 | $2,155 -17.9% | $118,000 +4.6% |
| 2022 | $2,626 +3.6% | $112,840 +17.4% |
Find assessor info on the county website
BuyAbility℠ payment
Est. payment
$3,777/mo
Principal & interest
$3148
Property taxes
$363
Other costs
$266
Climate risks
Neighborhood: 30281
Nearby schools
GreatSchools rating
- 5/10Lorraine Elementary SchoolGrades: PK-5Distance: 3.6 mi
- 8/10General Ray Davis Middle SchoolGrades: 6-8Distance: 3.8 mi
- 5/10Heritage High SchoolGrades: 9-12Distance: 5.9 mi
Schools provided by the listing agent
- Elementary: Lorraine
- Middle: Gen Ray Davis
- High: Heritage
Source: GAMLS. This data may not be complete. We recommend contacting the local school district to confirm school assignments for this home.
- Loading
- Loading
