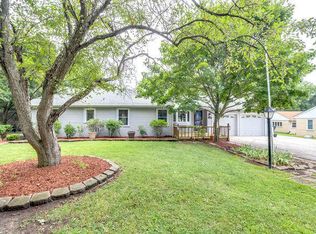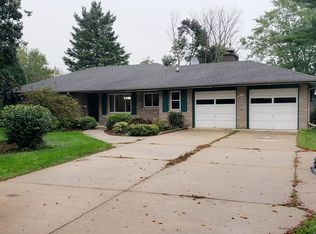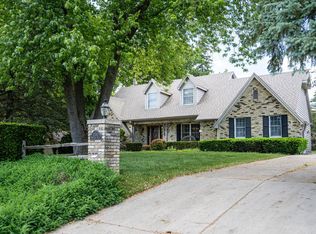Closed
$365,000
2513 Ole Davidson ROAD, Mount Pleasant, WI 53405
3beds
2,150sqft
Single Family Residence
Built in 1955
0.65 Acres Lot
$386,400 Zestimate®
$170/sqft
$2,662 Estimated rent
Home value
$386,400
$336,000 - $444,000
$2,662/mo
Zestimate® history
Loading...
Owner options
Explore your selling options
What's special
Executive style living in a country setting! This completely remodeled home boasts a new roof, new electric, furnace and central air unit. Additionally, home has a beautifully remodeled kitchen and brand-new bathrooms. As an added luxury, basement contains a huge Rec room or living area with bedroom and bath.
Zillow last checked: 8 hours ago
Listing updated: May 31, 2025 at 01:51pm
Listed by:
Jeffrey Metz 262-497-7876,
Lannon Stone Realty LLC
Bought with:
Adam M Poehlman
Source: WIREX MLS,MLS#: 1914053 Originating MLS: Metro MLS
Originating MLS: Metro MLS
Facts & features
Interior
Bedrooms & bathrooms
- Bedrooms: 3
- Bathrooms: 3
- Full bathrooms: 2
- 1/2 bathrooms: 1
- Main level bedrooms: 2
Primary bedroom
- Level: Main
- Area: 154
- Dimensions: 14 x 11
Bedroom 2
- Level: Main
- Area: 154
- Dimensions: 14 x 11
Bedroom 3
- Level: Lower
- Area: 99
- Dimensions: 11 x 9
Bathroom
- Features: Tub Only, Master Bedroom Bath: Tub/Shower Combo, Master Bedroom Bath
Kitchen
- Level: Main
- Area: 130
- Dimensions: 13 x 10
Living room
- Level: Main
- Area: 266
- Dimensions: 19 x 14
Heating
- Natural Gas, Forced Air
Cooling
- Central Air
Appliances
- Included: Dryer, Range, Refrigerator, Washer
Features
- Basement: Block,Finished,Full
Interior area
- Total structure area: 2,150
- Total interior livable area: 2,150 sqft
- Finished area above ground: 1,250
- Finished area below ground: 900
Property
Parking
- Total spaces: 2
- Parking features: Garage Door Opener, Attached, 2 Car
- Attached garage spaces: 2
Features
- Levels: One
- Stories: 1
- Patio & porch: Patio
Lot
- Size: 0.65 Acres
Details
- Additional structures: Garden Shed
- Parcel number: 151032306071010
- Zoning: R75
Construction
Type & style
- Home type: SingleFamily
- Architectural style: Ranch
- Property subtype: Single Family Residence
Materials
- Brick, Brick/Stone, Wood Siding
Condition
- 21+ Years
- New construction: No
- Year built: 1955
Utilities & green energy
- Sewer: Public Sewer
- Water: Public, Well
Community & neighborhood
Location
- Region: Racine
- Municipality: Mount Pleasant
Price history
| Date | Event | Price |
|---|---|---|
| 5/30/2025 | Sold | $365,000$170/sqft |
Source: | ||
| 4/27/2025 | Pending sale | $365,000$170/sqft |
Source: | ||
| 4/17/2025 | Listed for sale | $365,000+97.3%$170/sqft |
Source: | ||
| 12/6/2024 | Sold | $185,000+0.5%$86/sqft |
Source: | ||
| 11/9/2024 | Pending sale | $184,000$86/sqft |
Source: | ||
Public tax history
| Year | Property taxes | Tax assessment |
|---|---|---|
| 2024 | $4,157 -21.7% | $269,900 +12.5% |
| 2023 | $5,310 +16.1% | $240,000 +5.3% |
| 2022 | $4,573 -2.1% | $227,900 +9.7% |
Find assessor info on the county website
Neighborhood: 53405
Nearby schools
GreatSchools rating
- 3/10Gifford Elementary SchoolGrades: PK-8Distance: 2.6 mi
- 3/10Case High SchoolGrades: 9-12Distance: 3 mi
Schools provided by the listing agent
- District: Racine
Source: WIREX MLS. This data may not be complete. We recommend contacting the local school district to confirm school assignments for this home.

Get pre-qualified for a loan
At Zillow Home Loans, we can pre-qualify you in as little as 5 minutes with no impact to your credit score.An equal housing lender. NMLS #10287.
Sell for more on Zillow
Get a free Zillow Showcase℠ listing and you could sell for .
$386,400
2% more+ $7,728
With Zillow Showcase(estimated)
$394,128

