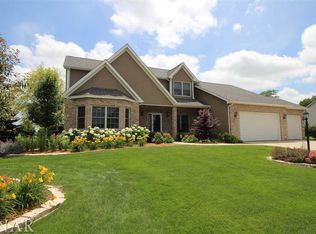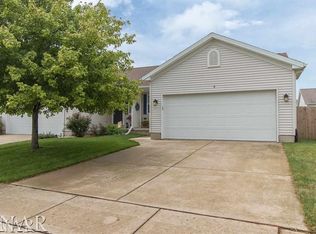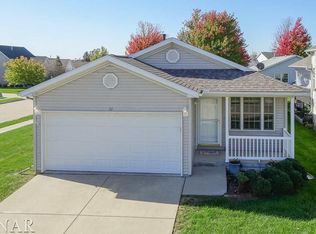Spectacular large family home in Eagle View subdivision-near Walt Bittner park-beautiful 2 story entry with formal livingroom and diningroom. Recent updates abound: granite countertops in large KIT with desk and breakfast area,updated fireplace tile surround,finished basement with Familyroom including electric FP, bar area and wine refrigerator for entertaining, full bath and wonderful playroom with still plenty of storage. The charm continues upstairs with 4 bedrooms, 2 baths and large closets. Bedrooms include feature walls with amazing character. The updates continue: Lockers in rear foyer,new carpet in LR,new water heater in 2015 heater in garage in 2016,large backyard with pergola includes redone grass in 2017. Great care was taken with this home and IT SHOWS!
This property is off market, which means it's not currently listed for sale or rent on Zillow. This may be different from what's available on other websites or public sources.



