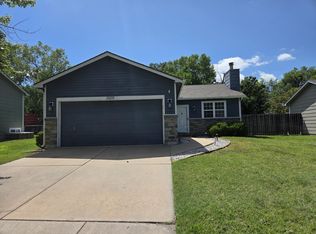OPEN HOUSE Sunday, June 30, from 2 to 4 p.m. Do you want an adorable, updated, clean home ready to move in and enjoy? Then look no further! This northeast Wichita bi-level home has several updates you'll want to see, including an updated kitchen, bathrooms, lighting, carpet, and more. The upper level is home to two bedrooms including the master bedroom with an attached full bathroom with a modern vanity, updated shower/tub, and a skylight to let the sun stream in! Check out the beautifully updated fireplace in the living room with vaulted ceilings as you make your way to the kitchen. Complete with granite countertops, tiled backsplash, and laminate wood floors, all of the stainless steel appliances stay for the new owners! Once you're done cooking, enjoy your meal in the dining room overlooking the lush backyard or even enjoy it on the deck! Inside on the lower level is a large family room for movie nights and views out to the backyard. There's another full bathroom (check out the tile work in that shower!) as well as an additional bedroom. Outside is a fully fenced yard and a two-car garage. About 18 months ago, the exterior received a fresh coat of paint, new siding, trim, and decking. The home is wired for a security system that will stay for the new buyers. This home is in the Wichita School District boundaries and offers several choices for elementary, middle and high schools. Please confirm schools with USD 259.
This property is off market, which means it's not currently listed for sale or rent on Zillow. This may be different from what's available on other websites or public sources.

