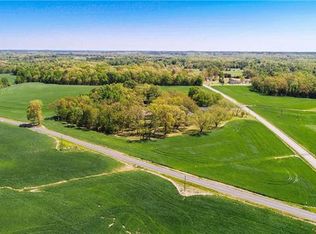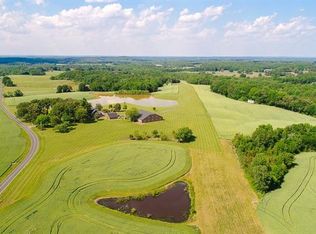100% USDA financing available! Gorgeous, completely remodeled home on 1.43 acre private lot! Pull in to your driveway with ample parking for guests, RVs and other toys. Attached rear load 2 car carport with over 450 sqft screened in porch. Beautiful luxury vinyl plank flooring throughout the home. Spacious kitchen with new white cabinets, island, granite counters, subway tile back splash, and stainless appliances. Home has great room open to kitchen with wood burning fireplace that is also on the outside! Large additional bonus room/living area, 4th bedroom/office on one side, and 3 bedrooms and 2 full baths on other side of home. Can lights throughout living areas to brighten up the rooms, as well as new windows and doors with built in blinds. New roof. You won't find a more beautiful home with all this privacy at this price! Welcome home!
This property is off market, which means it's not currently listed for sale or rent on Zillow. This may be different from what's available on other websites or public sources.

