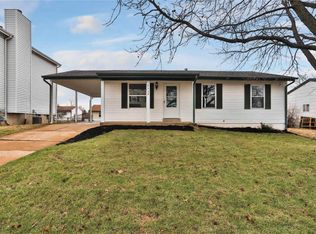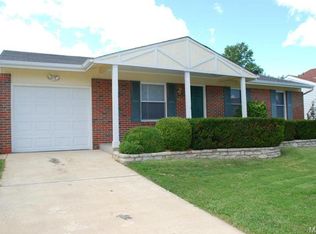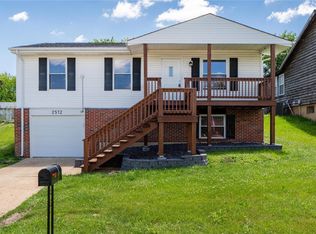Welcome to your next home! This 3 bedroom, two story home has so much to offer, you will want to make it yours! Upon entering is the spacious, front, living room with new carpet & a wood burning fireplace. This room opens to the eat-in kitchen & breakfast room, both of which are tiled and have lots of natural light. The kitchen offers a pantry, lots of cabinetry and counter space, a new dishwasher and tile backsplash. Around the corner is an updated half bath and a cozy family room with another wood-burning fireplace, new carpet, and dual access to the large deck and to the 2 car garage (garage door opener is new). Upstairs has the master bedroom, which adjoins the full, updated bath, and two spare bedrooms - plenty of room for everyone, but if you wish to finish the basement, it is prime for finishing. There's a new water heater and convenient, sliding walk out door to the patio and mostly level, fenced yard. Roof is 5yrs old & HVAC is 6yrs old! This ideal location cannot be beat!
This property is off market, which means it's not currently listed for sale or rent on Zillow. This may be different from what's available on other websites or public sources.


