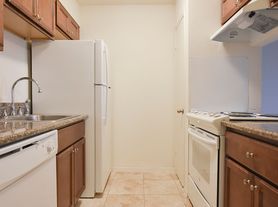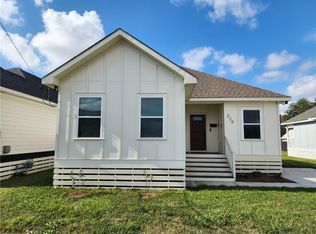Rent $2,295.00 plus $49/mo Resident Benefit Package
Deposit $2,295.00
Application Fee: $45 per adult
Please note: The tenant will be responsible for all utilities.
All residents are enrolled in the Resident Benefits Package (RBP) for an additional, mandatory fee of $49.00 per month. This package is designed for your convenience and protection, and includes:
HVAC filter delivery (every 90 days)
Renter's insurance
24/7 maintenance line
JW Property Services LLC
3900 N Causeway Blvd
Suite 1200
Metairie, LA 70002
Licensed brokerage in Metairie, Louisiana, USA
House for rent
$2,295/mo
2513 Margie St, Metairie, LA 70003
3beds
1,800sqft
Price may not include required fees and charges.
Single family residence
Available now
What's special
- 28 days |
- -- |
- -- |
Zillow last checked: 12 hours ago
Listing updated: December 15, 2025 at 05:01pm
Travel times
Facts & features
Interior
Bedrooms & bathrooms
- Bedrooms: 3
- Bathrooms: 2
- Full bathrooms: 2
Appliances
- Included: Dishwasher, Microwave, Range Oven, Refrigerator
Features
- Range/Oven
- Flooring: Hardwood
Interior area
- Total interior livable area: 1,800 sqft
Property
Parking
- Details: Contact manager
Features
- Exterior features: Backyard, Kitchen Appliances Included, No Carpet, No Utilities included in rent, Range/Oven
Details
- Parcel number: 0820002082
Construction
Type & style
- Home type: SingleFamily
- Property subtype: Single Family Residence
Community & HOA
Location
- Region: Metairie
Financial & listing details
- Lease term: Contact For Details
Price history
| Date | Event | Price |
|---|---|---|
| 12/16/2025 | Price change | $2,295-4.2%$1/sqft |
Source: Zillow Rentals | ||
| 12/8/2025 | Price change | $2,395-2.2%$1/sqft |
Source: Zillow Rentals | ||
| 12/5/2025 | Price change | $2,450-3.9%$1/sqft |
Source: Zillow Rentals | ||
| 12/4/2025 | Listing removed | $275,000$153/sqft |
Source: | ||
| 11/21/2025 | Price change | $2,550+4.1%$1/sqft |
Source: Zillow Rentals | ||
Neighborhood: 70003
Nearby schools
GreatSchools rating
- 4/10Phoebe Hearst SchoolGrades: PK-5Distance: 0.5 mi
- 4/10John Q. Adams Middle SchoolGrades: 6-8Distance: 2 mi
- 4/10East Jefferson High SchoolGrades: 9-12Distance: 2 mi

