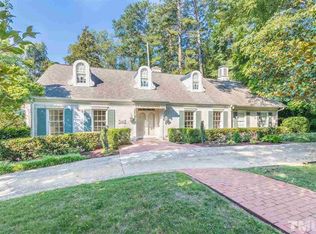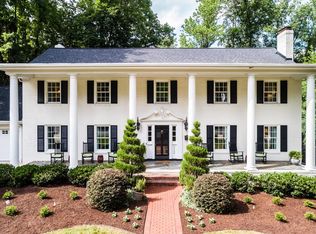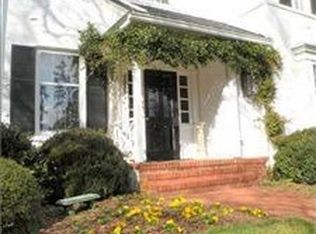STEP INSIDE THIS STUNNING GEORGIAN CLASSIC BUDLEIGH HOME W/ UNIQUE QUALITY DETAILS! Flemish-bond brick exterior; inviting foyer w/ gracious staircase; teak floors; large windows ensuring natural light from two+ directions in most rooms; ideal layout for entertaining with generous rooms, circular flow, & wet bar; bright sunroom. And, as its artist owner once described, -"no serious rooms!" (See Metro article attached.) Location is prime w/ access to downtown, RTP, excellent schools, & neighborhood parks.
This property is off market, which means it's not currently listed for sale or rent on Zillow. This may be different from what's available on other websites or public sources.


