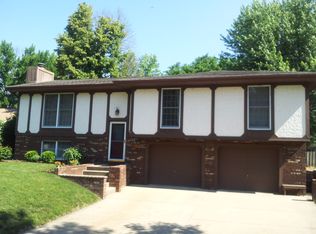Sold for $220,000
$220,000
2513 Huntleigh Rd, Springfield, IL 62704
3beds
1,700sqft
Single Family Residence, Residential
Built in 1980
0.25 Acres Lot
$239,800 Zestimate®
$129/sqft
$2,054 Estimated rent
Home value
$239,800
$228,000 - $252,000
$2,054/mo
Zestimate® history
Loading...
Owner options
Explore your selling options
What's special
What an Awesome location, near the Mall, shopping, groceries and more! Updates include Wtr Htr, Disposal, Carpet, Fam Rm/Hall Luxury Vinyl Plank 2023, Roof 2005. Large kitchen w/many cabinets and counter top space! Woodburning Fireplace in family rm. Covered front porch and concrete patio in fenced back yard with Hot Tub recently serviced with new Heater/Circuit Board. Cabinets with 2 storage closets and 220 hookup in garage w/8 x 12 Shed. Attic well insulated w/storage. Seller really enjoyed this home for 19 years!
Zillow last checked: 8 hours ago
Listing updated: July 30, 2023 at 01:02pm
Listed by:
Tony Smarjesse Mobl:217-652-3335,
RE/MAX Professionals
Bought with:
Kaye Brittin, 475108311
RE/MAX Professionals
Source: RMLS Alliance,MLS#: CA1022868 Originating MLS: Capital Area Association of Realtors
Originating MLS: Capital Area Association of Realtors

Facts & features
Interior
Bedrooms & bathrooms
- Bedrooms: 3
- Bathrooms: 2
- Full bathrooms: 2
Bedroom 1
- Level: Main
- Dimensions: 16ft 1in x 11ft 8in
Bedroom 2
- Level: Main
- Dimensions: 11ft 4in x 11ft 11in
Bedroom 3
- Level: Main
- Dimensions: 11ft 4in x 10ft 9in
Other
- Level: Main
- Dimensions: 11ft 4in x 10ft 1in
Family room
- Level: Main
- Dimensions: 17ft 5in x 13ft 11in
Kitchen
- Level: Main
- Dimensions: 13ft 1in x 11ft 4in
Laundry
- Level: Main
- Dimensions: 9ft 5in x 5ft 4in
Living room
- Level: Main
- Dimensions: 21ft 3in x 12ft 2in
Main level
- Area: 1700
Heating
- Electric, Forced Air
Cooling
- Central Air
Appliances
- Included: Dishwasher, Disposal, Range Hood, Microwave, Range, Refrigerator, Gas Water Heater
Features
- Solid Surface Counter, Ceiling Fan(s)
- Windows: Window Treatments, Blinds
- Basement: Crawl Space
- Attic: Storage
- Number of fireplaces: 1
- Fireplace features: Wood Burning
Interior area
- Total structure area: 1,700
- Total interior livable area: 1,700 sqft
Property
Parking
- Total spaces: 2.5
- Parking features: Attached
- Attached garage spaces: 2.5
- Details: Number Of Garage Remotes: 1
Features
- Patio & porch: Patio
- Has spa: Yes
- Spa features: Private
Lot
- Size: 0.25 Acres
- Dimensions: 80 x 140
- Features: Level
Details
- Additional structures: Outbuilding
- Parcel number: 22060305021
Construction
Type & style
- Home type: SingleFamily
- Architectural style: Ranch
- Property subtype: Single Family Residence, Residential
Materials
- Frame, Aluminum Siding, Brick
- Foundation: Block
- Roof: Shingle
Condition
- New construction: No
- Year built: 1980
Utilities & green energy
- Sewer: Public Sewer
- Water: Public
- Utilities for property: Cable Available
Community & neighborhood
Security
- Security features: Security System
Location
- Region: Springfield
- Subdivision: Country Club Estates
Price history
| Date | Event | Price |
|---|---|---|
| 7/28/2023 | Sold | $220,000+10.1%$129/sqft |
Source: | ||
| 6/19/2023 | Pending sale | $199,900$118/sqft |
Source: | ||
| 6/15/2023 | Listed for sale | $199,900+74.6%$118/sqft |
Source: | ||
| 5/25/2004 | Sold | $114,500$67/sqft |
Source: Public Record Report a problem | ||
Public tax history
| Year | Property taxes | Tax assessment |
|---|---|---|
| 2024 | $5,131 +11.8% | $67,092 +15.9% |
| 2023 | $4,590 +5.5% | $57,912 +6.2% |
| 2022 | $4,350 +3.9% | $54,544 +3.9% |
Find assessor info on the county website
Neighborhood: 62704
Nearby schools
GreatSchools rating
- 9/10Owen Marsh Elementary SchoolGrades: K-5Distance: 1 mi
- 3/10Benjamin Franklin Middle SchoolGrades: 6-8Distance: 1.7 mi
- 7/10Springfield High SchoolGrades: 9-12Distance: 2.8 mi
Schools provided by the listing agent
- Elementary: Owen Marsh
- Middle: Benjamin Franklin
- High: Springfield
Source: RMLS Alliance. This data may not be complete. We recommend contacting the local school district to confirm school assignments for this home.
Get pre-qualified for a loan
At Zillow Home Loans, we can pre-qualify you in as little as 5 minutes with no impact to your credit score.An equal housing lender. NMLS #10287.
