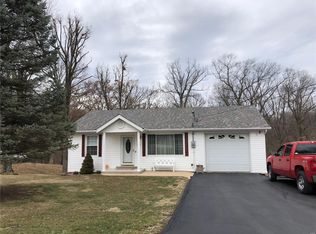Wanted! New Owner to fill this nicely renovated, 3-bed, 2-bath, ranch style. 1,300+ sq ft of room with partially finished basement for additional space! Kitchen boasts popular granite counter tops, stainless appliances. Roomy deck for those summer BBQ's or just kicking back and relaxing. New architectural shingled roof to be installed prior to Closing. Under $179,000!
This property is off market, which means it's not currently listed for sale or rent on Zillow. This may be different from what's available on other websites or public sources.
