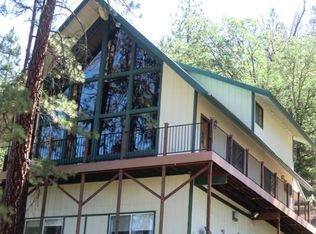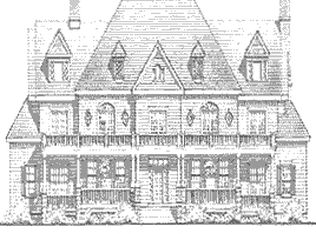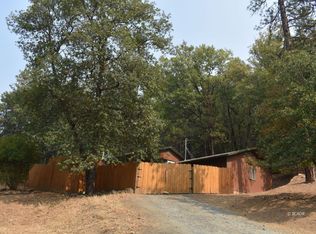This home sits on 5.76 acres and is located in a very nice neighborhood in Lewiston! Nestled in the oaks and pine trees, sit inside or outside on the covered deck and relax as you take in the Mountain and Valley views. This home offers 3 bedrooms and 2 1/2 bathrooms with the Master on the main floor. The custom woodwork is beautiful throughout the home. This home has had only one owner and shows pride of ownership. The detached shop is a dream come true for anyone that wants a work shop or for storage to hold the toys! The shop also has a 1/2 bath and is finished inside and is just waiting for your projects! The home is on a septic system for sewer and there are also 3 wells for water, 2 down by the river and 1 drilled well with a filtration system in the home. The land gives you space as you enjoy the abundant wildlife living in the area. Location is everything and this home is located in heart of Trinity County and close to the river, lakes and wilderness areas. Also a few miles down the road is Weaverville and it is approx. 40 minutes to Redding. Make an appointment to see this home, this may be the one you have been searching for!
This property is off market, which means it's not currently listed for sale or rent on Zillow. This may be different from what's available on other websites or public sources.


