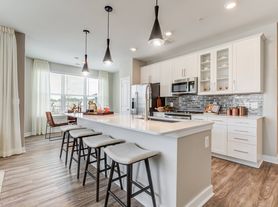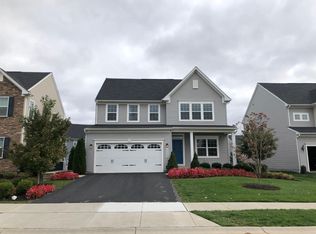3 Bedroom, 2 full bath, 2 half bath, 2-Car garage Kempton I floorplan Town home features a gourmet kitchen with cooktop and double oven, stainless steel appliances, luxury vinyl plank flooring, quartz countertops, upgrade cabinets with contrasting island and pendants above, plus a large walk-in pantry. Finished rec room on the main level. Also on the 1st upper level is a sizeable great room and dining area with luxury vinyl plank flooring and oak stairs. The 2nd upper level has three more bedrooms that include a primary bedroom with full bath that has upgraded cabinets and quartz countertops on the double vanity, walk-in shower, upgraded ceramic tile on shower walls and laundry on Bedroom level. One mile to Rt. 15; close-by shops, restaurants, grocery, entertainment and much more. Minutes from Historic Downtown Frederick. Pets and Smoking are not allowed. Immediately available to occupy.
Townhouse for rent
Accepts Zillow applications
$2,900/mo
2513 Gatwick Ln, Frederick, MD 21701
3beds
2,020sqft
Price may not include required fees and charges.
Townhouse
Available now
No pets
Central air, electric
Dryer in unit laundry
2 Attached garage spaces parking
Natural gas, forced air, central
What's special
- 59 days |
- -- |
- -- |
Travel times
Facts & features
Interior
Bedrooms & bathrooms
- Bedrooms: 3
- Bathrooms: 4
- Full bathrooms: 2
- 1/2 bathrooms: 2
Rooms
- Room types: Dining Room, Family Room, Recreation Room
Heating
- Natural Gas, Forced Air, Central
Cooling
- Central Air, Electric
Appliances
- Included: Dishwasher, Disposal, Double Oven, Dryer, Microwave, Oven, Refrigerator, Stove, Washer
- Laundry: Dryer In Unit, Has Laundry, In Unit, Upper Level, Washer In Unit
Features
- 9'+ Ceilings, Combination Kitchen/Dining, Combination Kitchen/Living, Dining Area, Dry Wall, Exhaust Fan, Family Room Off Kitchen, High Ceilings, Individual Climate Control, Kitchen - Gourmet, Kitchen Island, Open Floorplan, Pantry, Primary Bath(s), Upgraded Countertops, Walk-In Closet(s)
- Flooring: Carpet
Interior area
- Total interior livable area: 2,020 sqft
Property
Parking
- Total spaces: 2
- Parking features: Attached, Driveway, Covered
- Has attached garage: Yes
- Details: Contact manager
Features
- Exterior features: Contact manager
Construction
Type & style
- Home type: Townhouse
- Property subtype: Townhouse
Materials
- Roof: Asphalt,Shake Shingle
Condition
- Year built: 2024
Building
Management
- Pets allowed: No
Community & HOA
Location
- Region: Frederick
Financial & listing details
- Lease term: Contact For Details
Price history
| Date | Event | Price |
|---|---|---|
| 8/25/2025 | Price change | $2,900-3.3%$1/sqft |
Source: Bright MLS #MDFR2068394 | ||
| 8/12/2025 | Listed for rent | $3,000+3.4%$1/sqft |
Source: Bright MLS #MDFR2068394 | ||
| 6/16/2025 | Listing removed | $2,900$1/sqft |
Source: Bright MLS #MDFR2064628 | ||
| 5/19/2025 | Listed for rent | $2,900$1/sqft |
Source: Bright MLS #MDFR2064628 | ||
| 5/17/2024 | Listing removed | -- |
Source: Bright MLS #MDFR2048552 | ||

