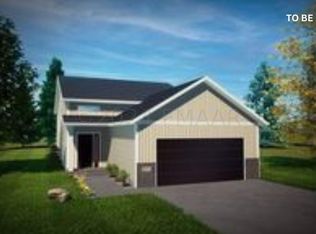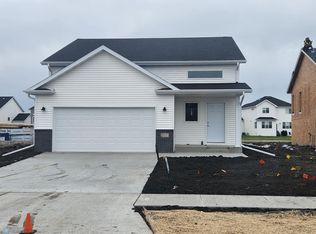Closed
Price Unknown
2513 Fulton Loop S, Fargo, ND 58104
3beds
1,914sqft
Single Family Residence
Built in 2024
6,098.4 Square Feet Lot
$329,100 Zestimate®
$--/sqft
$2,219 Estimated rent
Home value
$329,100
$313,000 - $346,000
$2,219/mo
Zestimate® history
Loading...
Owner options
Explore your selling options
What's special
This is a PRESOLD HOME! Beautiful Walsh floorplan! COMPLETE. This brand-new, 1,914 sq ft. custom home boasts 3 bedrooms, 3 bathrooms, and an attached double-stall garage!
Zillow last checked: 8 hours ago
Listing updated: September 30, 2025 at 09:06pm
Listed by:
Emily Christofferson-Zarak 701-325-0106,
NextHome Legendary Properties
Bought with:
Emily Christofferson-Zarak
NextHome Legendary Properties
Source: NorthstarMLS as distributed by MLS GRID,MLS#: 6557058
Facts & features
Interior
Bedrooms & bathrooms
- Bedrooms: 3
- Bathrooms: 3
- Full bathrooms: 2
- 1/2 bathrooms: 1
Bedroom 1
- Level: Upper
Bedroom 2
- Level: Lower
Bedroom 3
- Level: Lower
Primary bathroom
- Level: Upper
Bathroom
- Level: Upper
Bathroom
- Level: Lower
Dining room
- Level: Upper
Family room
- Level: Lower
Kitchen
- Level: Upper
Laundry
- Level: Lower
Living room
- Level: Upper
Heating
- Forced Air
Cooling
- Central Air
Appliances
- Included: Dishwasher, Electric Water Heater, Range, Refrigerator, Stainless Steel Appliance(s)
Features
- Basement: Finished
- Number of fireplaces: 1
- Fireplace features: Electric
Interior area
- Total structure area: 1,914
- Total interior livable area: 1,914 sqft
- Finished area above ground: 969
- Finished area below ground: 702
Property
Parking
- Total spaces: 2
- Parking features: Attached
- Attached garage spaces: 2
Accessibility
- Accessibility features: None
Features
- Levels: Multi/Split
Lot
- Size: 6,098 sqft
- Dimensions: 5,953
Details
- Foundation area: 945
- Parcel number: 01884100160000
- Zoning description: Residential-Single Family
Construction
Type & style
- Home type: SingleFamily
- Property subtype: Single Family Residence
Materials
- Vinyl Siding
Condition
- Age of Property: 1
- New construction: Yes
- Year built: 2024
Details
- Builder name: JORDAHL CUSTOM HOMES INC
Utilities & green energy
- Gas: Natural Gas
- Sewer: City Sewer/Connected
- Water: City Water/Connected
Community & neighborhood
Location
- Region: Fargo
- Subdivision: Golden Valley 7th Add
HOA & financial
HOA
- Has HOA: No
Other
Other facts
- Available date: 06/20/2024
Price history
| Date | Event | Price |
|---|---|---|
| 6/21/2024 | Pending sale | $310,068$162/sqft |
Source: | ||
| 6/20/2024 | Sold | -- |
Source: | ||
Public tax history
| Year | Property taxes | Tax assessment |
|---|---|---|
| 2024 | $3,914 | $29,800 +14800% |
| 2023 | -- | $200 |
Find assessor info on the county website
Neighborhood: Davies
Nearby schools
GreatSchools rating
- 3/10Centennial Elementary SchoolGrades: K-5Distance: 2.1 mi
- 8/10Discovery Middle SchoolGrades: 6-8Distance: 2.4 mi
- 8/10Fargo Davies High SchoolGrades: 9-12Distance: 0.4 mi

