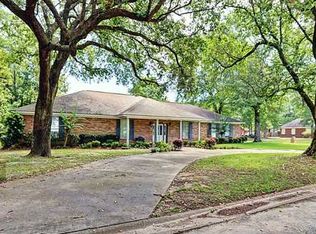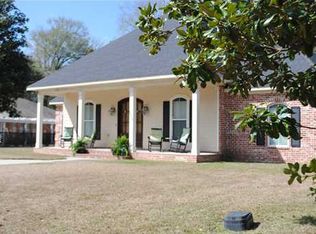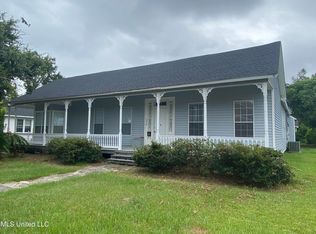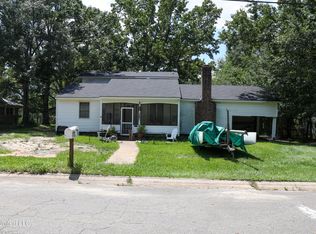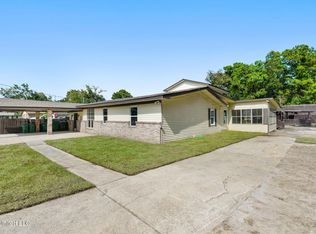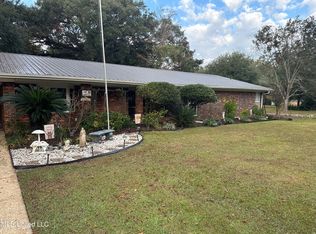Executive Family Home in Sought After Area of Sawmill Pointe. This completed updated 4 / 5 bedroom home with over 3,100 sq ft awaits your family. Beautiful 2-story home features open kitchen family room with fireplace, formal living room and formal dining room., Down stairs master suite is ex-large and features a jetting tub, separate shower, double vanity and walk-in closets. All other bedroom are upstairs along with a bonus room/ game room that could be used as a 5th bedroom. This is a must see property. located in a quite settled neighborhood of executive homes with a beautiful view of the Pascagoula River. No Flood Insurance Required.
Active
Price cut: $5K (12/11)
$349,000
2513 Duck Lake Dr, Moss Point, MS 39563
4beds
3,132sqft
Est.:
Residential, Single Family Residence
Built in 1997
0.4 Acres Lot
$343,100 Zestimate®
$111/sqft
$-- HOA
What's special
- 217 days |
- 366 |
- 21 |
Zillow last checked: 8 hours ago
Listing updated: December 11, 2025 at 02:17pm
Listed by:
Betty Cobb 228-990-7436,
Coldwell Banker Smith Home Rltrs-Gautier 228-497-1800
Source: MLS United,MLS#: 4113273
Tour with a local agent
Facts & features
Interior
Bedrooms & bathrooms
- Bedrooms: 4
- Bathrooms: 3
- Full bathrooms: 2
- 1/2 bathrooms: 1
Heating
- Central, Electric
Cooling
- Ceiling Fan(s), Central Air, Electric
Appliances
- Included: Cooktop, Gas Cooktop, Gas Water Heater
Features
- Ceiling Fan(s), Crown Molding, Entrance Foyer, Granite Counters, High Ceilings, High Speed Internet, His and Hers Closets, Open Floorplan, Pantry, Primary Downstairs, Storage, Tray Ceiling(s), Vaulted Ceiling(s), Walk-In Closet(s), See Remarks, Double Vanity
- Has fireplace: Yes
- Fireplace features: Den, Great Room
Interior area
- Total structure area: 3,132
- Total interior livable area: 3,132 sqft
Video & virtual tour
Property
Parking
- Total spaces: 2
- Parking features: Garage Door Opener, Garage Faces Side, Storage, See Remarks
- Garage spaces: 2
Features
- Levels: Two
- Stories: 2
- Exterior features: Lighting, Rain Gutters, See Remarks
- Has view: Yes
Lot
- Size: 0.4 Acres
- Dimensions: 135 x 130
- Features: Views
Details
- Parcel number: 22320043.000
Construction
Type & style
- Home type: SingleFamily
- Architectural style: Traditional
- Property subtype: Residential, Single Family Residence
Materials
- Brick
- Foundation: Chainwall
- Roof: Architectural Shingles
Condition
- New construction: No
- Year built: 1997
Utilities & green energy
- Sewer: Public Sewer
- Water: Public, See Remarks
- Utilities for property: Electricity Connected, Natural Gas Available, Sewer Connected, Water Connected, See Remarks
Community & HOA
Community
- Subdivision: Sawmill Pointe
Location
- Region: Moss Point
Financial & listing details
- Price per square foot: $111/sqft
- Tax assessed value: $198,634
- Annual tax amount: $4,805
- Date on market: 12/11/2025
- Electric utility on property: Yes
Estimated market value
$343,100
$326,000 - $360,000
$2,613/mo
Price history
Price history
| Date | Event | Price |
|---|---|---|
| 12/11/2025 | Price change | $349,000-1.4%$111/sqft |
Source: MLS United #4113273 Report a problem | ||
| 12/3/2025 | Listed for sale | $354,000$113/sqft |
Source: MLS United #4113273 Report a problem | ||
| 11/13/2025 | Listing removed | $354,000$113/sqft |
Source: MLS United #4113273 Report a problem | ||
| 9/13/2025 | Price change | $354,000-2.7%$113/sqft |
Source: MLS United #4113273 Report a problem | ||
| 8/18/2025 | Price change | $364,000-4%$116/sqft |
Source: MLS United #4113273 Report a problem | ||
Public tax history
Public tax history
| Year | Property taxes | Tax assessment |
|---|---|---|
| 2024 | $5,116 +3.9% | $58,249 |
| 2023 | $4,924 +2.5% | $58,249 +1.3% |
| 2022 | $4,805 -0.4% | $57,515 -0.4% |
Find assessor info on the county website
BuyAbility℠ payment
Est. payment
$1,975/mo
Principal & interest
$1652
Property taxes
$201
Home insurance
$122
Climate risks
Neighborhood: 39563
Nearby schools
GreatSchools rating
- 3/10Moss Point Escatawpa Upper Elementary SchoolGrades: 3-5Distance: 2.3 mi
- 2/10Magnolia Middle SchoolGrades: 6-8Distance: 1.4 mi
- 4/10Moss Point High SchoolGrades: 9-12Distance: 1.1 mi
Schools provided by the listing agent
- Middle: Moss Point Jh
- High: Moss Point
Source: MLS United. This data may not be complete. We recommend contacting the local school district to confirm school assignments for this home.
- Loading
- Loading
