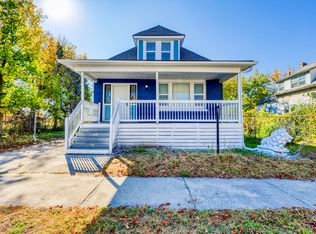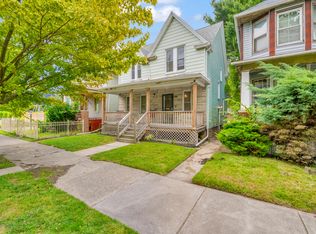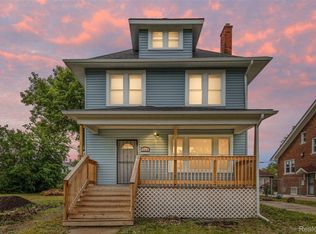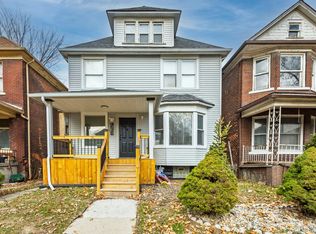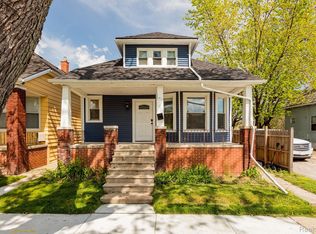Welcome to your next great investment! This beautifully remodeled home is not only spacious and located in a highly desirable area, it also comes with a 2-year lease already in place. The current tenant is paying $2,200 per month, bringing in a solid $26,400 per year in rental income from day one. Whether you're an experienced investor looking to expand your portfolio or a first-time buyer ready to start earning passive income, this turnkey property is a smart and secure choice. Opportunities like this don’t last long. Submit your offer today! Showings will only be scheduled once an offer is accepted.
For sale
$230,000
2513 Concord St, Detroit, MI 48207
4beds
1,710sqft
Est.:
Single Family Residence
Built in 1911
4,791.6 Square Feet Lot
$227,800 Zestimate®
$135/sqft
$-- HOA
What's special
- 171 days |
- 277 |
- 22 |
Zillow last checked: 8 hours ago
Listing updated: October 15, 2025 at 08:23am
Listed by:
Sotero Lopez II 586-863-3300,
EXP Realty LLC 269-600-4397
Source: MiRealSource,MLS#: 50179357 Originating MLS: MiRealSource
Originating MLS: MiRealSource
Tour with a local agent
Facts & features
Interior
Bedrooms & bathrooms
- Bedrooms: 4
- Bathrooms: 2
- Full bathrooms: 2
Bedroom 1
- Level: First
- Area: 99
- Dimensions: 9 x 11
Bedroom 2
- Level: First
- Area: 121
- Dimensions: 11 x 11
Bedroom 3
- Level: Second
- Area: 120
- Dimensions: 10 x 12
Bedroom 4
- Level: Second
- Area: 210
- Dimensions: 14 x 15
Bathroom 1
- Level: First
- Area: 66
- Dimensions: 11 x 6
Bathroom 2
- Level: Second
- Area: 30
- Dimensions: 6 x 5
Dining room
- Level: First
- Area: 264
- Dimensions: 22 x 12
Family room
- Level: First
- Area: 88
- Dimensions: 11 x 8
Kitchen
- Level: Entry
- Area: 156
- Dimensions: 13 x 12
Living room
- Level: First
- Area: 130
- Dimensions: 10 x 13
Heating
- Forced Air, Natural Gas
Features
- Has basement: Yes
- Has fireplace: No
Interior area
- Total structure area: 2,859
- Total interior livable area: 1,710 sqft
- Finished area above ground: 1,710
- Finished area below ground: 0
Property
Features
- Levels: One and One Half
- Stories: 1.5
- Frontage type: Road
- Frontage length: 31
Lot
- Size: 4,791.6 Square Feet
- Dimensions: 31.00 x 153.00
Details
- Parcel number: W15I011702S
- Special conditions: Private
Construction
Type & style
- Home type: SingleFamily
- Architectural style: Bungalow
- Property subtype: Single Family Residence
Materials
- Brick
- Foundation: Basement
Condition
- Year built: 1911
Utilities & green energy
- Sewer: Public At Street
- Water: Public Water at Street
Community & HOA
Community
- Subdivision: Mc Leods Sub
HOA
- Has HOA: No
Location
- Region: Detroit
Financial & listing details
- Price per square foot: $135/sqft
- Tax assessed value: $12,400
- Annual tax amount: $429
- Date on market: 6/23/2025
- Cumulative days on market: 413 days
- Listing agreement: Exclusive Right To Sell
- Listing terms: Cash,Conventional,FHA,VA Loan
Estimated market value
$227,800
$216,000 - $239,000
$2,258/mo
Price history
Price history
| Date | Event | Price |
|---|---|---|
| 6/23/2025 | Listed for sale | $230,000$135/sqft |
Source: | ||
| 6/20/2025 | Listing removed | $230,000$135/sqft |
Source: | ||
| 6/2/2025 | Listing removed | $2,200$1/sqft |
Source: Realcomp II #20250010742 Report a problem | ||
| 4/10/2025 | Price change | $230,000-4.1%$135/sqft |
Source: | ||
| 3/24/2025 | Price change | $239,8990%$140/sqft |
Source: | ||
Public tax history
Public tax history
| Year | Property taxes | Tax assessment |
|---|---|---|
| 2024 | -- | -- |
| 2023 | -- | -- |
| 2022 | -- | -- |
Find assessor info on the county website
BuyAbility℠ payment
Est. payment
$1,468/mo
Principal & interest
$1088
Property taxes
$299
Home insurance
$81
Climate risks
Neighborhood: Islandview
Nearby schools
GreatSchools rating
- 5/10Bunche Elementary-Middle SchoolGrades: PK-8Distance: 1.1 mi
- 2/10Southeastern High SchoolGrades: 9-12Distance: 2.1 mi
Schools provided by the listing agent
- District: Detroit City School District
Source: MiRealSource. This data may not be complete. We recommend contacting the local school district to confirm school assignments for this home.
- Loading
- Loading
