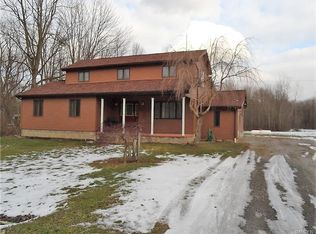3 Bed, 2 Bath Ranch sitting on 16 acres of vacation paradise in Barker School district. Maple Kitchen w/3/4" Hickory flooring & Thermadore appliances. Beautifully landscaped yard bordering Johnson Creek, and offering 5 Acres of woods, pond w/ picnic area, and nature trails throughout this prime hunting area. Pool, deck, cabin w/heat & air conditioning and a greenhouse..2 barns w/heated workshop make this a perfect farmette.
This property is off market, which means it's not currently listed for sale or rent on Zillow. This may be different from what's available on other websites or public sources.
