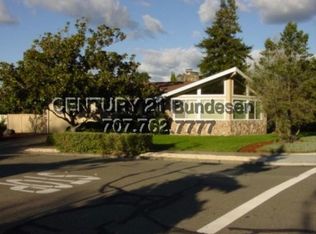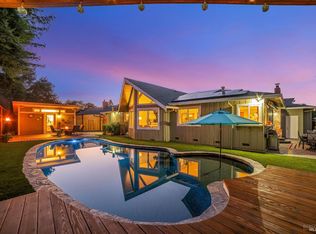Sold for $889,000
$889,000
2513 Bethards Drive, Santa Rosa, CA 95405
4beds
1,895sqft
Single Family Residence
Built in 1970
8,398.37 Square Feet Lot
$921,000 Zestimate®
$469/sqft
$3,839 Estimated rent
Home value
$921,000
$829,000 - $1.02M
$3,839/mo
Zestimate® history
Loading...
Owner options
Explore your selling options
What's special
***Huge Price reduction*** Meticulously remodeled 4-bedroom, 2.5-bathroom residence, situated in one of the area's most desirable neighborhoods. Thoughtfully designed with refined finishes and an emphasis on quality craftsmanship, this light-filled home offers modern luxury and conveniences. The living space features open beam ceilings, new wood floors and a beautifully appointed fireplace.The gourmet kitchen is a true centerpiece, showcasing a farmhouse sink, stone backsplash, custom soft-close white oak cabinetry, premium appliances, and integrated floating shelvesdesigned for both function and style.The primary suite offers a private retreat, complete with a curbless walk-in shower with a rain shower head, dual vanities, and large tiles. Every room benefits from abundant natural light, new windows and doors, and cohesive, high-end finishes throughout. A thoughtfully designed mudroom, offering both convenience and architectural charm. All new HVAC system (Gree heat pump), electrical panel, lighting, and interior paint. New concrete patio and walkway. Majestic redwoods, fruit-bearing fig and pear trees, and a low-maintenance yard. New roof. An exceptional opportunity to own a turnkey property in a prime location. Like buying a brand new house
Zillow last checked: 8 hours ago
Listing updated: September 12, 2025 at 09:18am
Listed by:
David R Collins DRE #01712027 707-934-5263,
Century 21 Epic Wine Country 707-938-5830
Bought with:
Own Marin, DRE #01468633
Own Marin
Source: BAREIS,MLS#: 325055388 Originating MLS: Sonoma
Originating MLS: Sonoma
Facts & features
Interior
Bedrooms & bathrooms
- Bedrooms: 4
- Bathrooms: 3
- Full bathrooms: 2
- 1/2 bathrooms: 1
Primary bedroom
- Features: Outside Access, Walk-In Closet(s)
Bedroom
- Level: Main
Primary bathroom
- Features: Double Vanity, Dual Flush Toilet, Low-Flow Toilet(s), Marble, Shower Stall(s), Tile
Bathroom
- Features: Double Vanity, Dual Flush Toilet, Tile, Tub w/Shower Over
- Level: Main
Dining room
- Features: Dining/Living Combo
Kitchen
- Features: Breakfast Area, Stone Counters
- Level: Main
Living room
- Features: Cathedral/Vaulted, Great Room
- Level: Main
Heating
- Central, Heat Pump
Cooling
- Ceiling Fan(s), Central Air, Heat Pump
Appliances
- Included: Dishwasher, Disposal, ENERGY STAR Qualified Appliances, Free-Standing Electric Oven, Free-Standing Electric Range, Free-Standing Refrigerator, Gas Water Heater, Range Hood, Plumbed For Ice Maker
- Laundry: Hookups Only, Inside Area
Features
- Cathedral Ceiling(s), Open Beam Ceiling
- Flooring: Tile, Wood
- Windows: Caulked/Sealed, Dual Pane Full, Screens
- Has basement: No
- Number of fireplaces: 1
- Fireplace features: Gas Piped, Stone, Wood Burning
Interior area
- Total structure area: 1,895
- Total interior livable area: 1,895 sqft
Property
Parking
- Total spaces: 2
- Parking features: Enclosed, Garage Door Opener, Garage Faces Front, Paved
- Garage spaces: 2
- Has uncovered spaces: Yes
Accessibility
- Accessibility features: Roll-In Shower
Features
- Levels: One
- Stories: 1
- Patio & porch: Rear Porch, Patio
- Fencing: Back Yard,Wood
- Has view: Yes
- View description: Mountain(s)
Lot
- Size: 8,398 sqft
- Features: Curb(s), Landscaped, Landscape Front, Low Maintenance, Shape Regular, Sidewalk/Curb/Gutter
Details
- Parcel number: 147092009000
- Zoning: CITYSR
- Special conditions: Offer As Is
Construction
Type & style
- Home type: SingleFamily
- Architectural style: Contemporary
- Property subtype: Single Family Residence
Materials
- Cement Siding, Concrete, Glass, Stucco, Wall Insulation, Wood
- Foundation: Concrete Perimeter
- Roof: Composition
Condition
- Year built: 1970
Utilities & green energy
- Electric: 220 Volts in Laundry
- Sewer: Public Sewer
- Water: Public
- Utilities for property: Cable Available, DSL Available, Electricity Connected, Internet Available, Natural Gas Available, Natural Gas Connected, Public
Green energy
- Energy efficient items: Appliances, Construction, Cooling, Doors, Heating, Lighting, Thermostat, Windows
Community & neighborhood
Security
- Security features: Carbon Monoxide Detector(s), Smoke Detector(s)
Location
- Region: Santa Rosa
- Subdivision: Bennett Valley Park Sub
HOA & financial
HOA
- Has HOA: No
Other
Other facts
- Road surface type: Paved
Price history
| Date | Event | Price |
|---|---|---|
| 9/8/2025 | Sold | $889,000-1.1%$469/sqft |
Source: | ||
| 8/29/2025 | Contingent | $899,000$474/sqft |
Source: | ||
| 8/7/2025 | Price change | $899,000-7.8%$474/sqft |
Source: | ||
| 7/14/2025 | Price change | $975,000-2.3%$515/sqft |
Source: | ||
| 6/20/2025 | Listed for sale | $998,000+42.6%$527/sqft |
Source: | ||
Public tax history
| Year | Property taxes | Tax assessment |
|---|---|---|
| 2025 | $1,422 +1.8% | $128,801 +2% |
| 2024 | $1,396 +1.8% | $126,277 +2% |
| 2023 | $1,372 +4.5% | $123,802 +2% |
Find assessor info on the county website
Neighborhood: 95405
Nearby schools
GreatSchools rating
- 6/10Strawberry Elementary SchoolGrades: 4-6Distance: 0.3 mi
- 4/10Herbert Slater Middle SchoolGrades: 7-8Distance: 1.4 mi
- 7/10Montgomery High SchoolGrades: 9-12Distance: 1.4 mi
Schools provided by the listing agent
- District: Bennett Valley Union
Source: BAREIS. This data may not be complete. We recommend contacting the local school district to confirm school assignments for this home.
Get pre-qualified for a loan
At Zillow Home Loans, we can pre-qualify you in as little as 5 minutes with no impact to your credit score.An equal housing lender. NMLS #10287.

