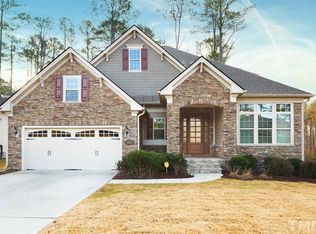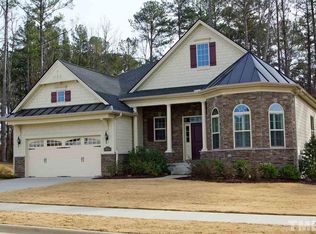This is a two bedroom, two bath home on one floor level. Situated on a premium lot! The front office can easily be transformed into a 3rd bedroom. The owner is willing to make this change if buyer so desires. Situated in a magnificent area with a lot of new construction at high costs. For the astute and practical buyer come see this home before the excitement of new construction impedes your common sense....Private community pool, tennis, fitness, bocce & playground.
This property is off market, which means it's not currently listed for sale or rent on Zillow. This may be different from what's available on other websites or public sources.

