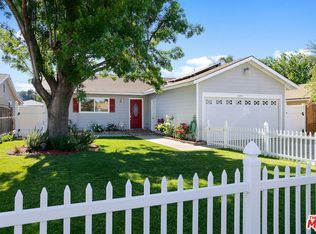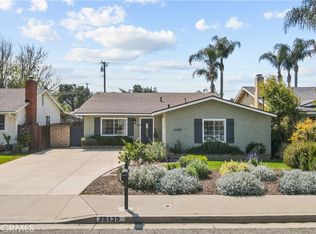Sold for $790,000
Listing Provided by:
Jeannine Walker DRE #01265238 661-510-6960,
Realty Executives Homes,
Shirley Erpenbach DRE #01030627 661-478-6464,
Realty Executives Homes
Bought with: RE/MAX Gateway
$790,000
25129 Fourl Rd, Santa Clarita, CA 91321
3beds
1,174sqft
Single Family Residence
Built in 1973
7,418 Square Feet Lot
$775,600 Zestimate®
$673/sqft
$3,648 Estimated rent
Home value
$775,600
$706,000 - $853,000
$3,648/mo
Zestimate® history
Loading...
Owner options
Explore your selling options
What's special
The curb appeal is only the beginning of the charm this single story offers. Nicely upgraded throughout this 3 bedroom 2 bath plus game room or (4th bedroom) home features tiled floors, smooth ceilings, copper plumbing, reroofed, updated windows, recessed lighting, solar tubes, ceiling fans, mirrored wardrobes, remodeled kitchen with granite counter tops and large center island, pull out drawers, upgraded appliances and baths. The backyard is a dream, large grass area, firepit, multiple patio sitting areas, and a darling shed with electricity. The rooms are generous in size. The warmth of the colors flow throughout the home. Truly a must see!
Zillow last checked: 8 hours ago
Listing updated: April 14, 2025 at 10:42am
Listing Provided by:
Jeannine Walker DRE #01265238 661-510-6960,
Realty Executives Homes,
Shirley Erpenbach DRE #01030627 661-478-6464,
Realty Executives Homes
Bought with:
Jose Alonso, DRE #01936996
RE/MAX Gateway
Alejandra Tadeo, DRE #02084458
RE/MAX of Santa Clarita
Source: CRMLS,MLS#: SR25019507 Originating MLS: California Regional MLS
Originating MLS: California Regional MLS
Facts & features
Interior
Bedrooms & bathrooms
- Bedrooms: 3
- Bathrooms: 2
- Full bathrooms: 2
- Main level bathrooms: 2
- Main level bedrooms: 3
Bathroom
- Features: Bathroom Exhaust Fan, Remodeled, Separate Shower, Tub Shower, Upgraded
Kitchen
- Features: Granite Counters, Kitchen Island, Remodeled, Updated Kitchen
Heating
- Central
Cooling
- Central Air
Appliances
- Included: Dishwasher, Disposal, Gas Range, Microwave, Water Heater
- Laundry: In Garage
Features
- Ceiling Fan(s), Eat-in Kitchen, Granite Counters, Recessed Lighting
- Flooring: Laminate, Tile
- Doors: Mirrored Closet Door(s)
- Windows: Double Pane Windows, Screens, Skylight(s)
- Has fireplace: No
- Fireplace features: None
- Common walls with other units/homes: No Common Walls
Interior area
- Total interior livable area: 1,174 sqft
Property
Parking
- Total spaces: 2
- Parking features: Direct Access, Door-Single, Driveway, Garage
- Attached garage spaces: 2
Features
- Levels: One
- Stories: 1
- Entry location: front door
- Patio & porch: Covered, Front Porch
- Pool features: None
- Spa features: None
- Fencing: Good Condition,Wood
- Has view: Yes
- View description: None
Lot
- Size: 7,418 sqft
- Features: Back Yard, Front Yard, Sprinklers In Rear, Sprinklers In Front, Level, Near Park, Yard
Details
- Additional structures: Shed(s)
- Parcel number: 2829013010
- Zoning: SCUR2
- Special conditions: Standard
Construction
Type & style
- Home type: SingleFamily
- Architectural style: Traditional
- Property subtype: Single Family Residence
Materials
- Roof: Composition
Condition
- Updated/Remodeled
- New construction: No
- Year built: 1973
Utilities & green energy
- Sewer: Public Sewer
- Water: Public
- Utilities for property: Electricity Connected, Natural Gas Connected, Sewer Connected, Water Connected
Community & neighborhood
Security
- Security features: Carbon Monoxide Detector(s), Smoke Detector(s)
Community
- Community features: Gutter(s), Sidewalks, Park
Location
- Region: Santa Clarita
- Subdivision: Atwood (Atwd)
Other
Other facts
- Listing terms: Cash,Conventional,FHA,Submit,VA Loan
Price history
| Date | Event | Price |
|---|---|---|
| 3/19/2025 | Sold | $790,000+1.3%$673/sqft |
Source: | ||
| 2/22/2025 | Contingent | $780,000$664/sqft |
Source: | ||
| 1/31/2025 | Listed for sale | $780,000+52.8%$664/sqft |
Source: | ||
| 2/21/2023 | Listing removed | -- |
Source: Zillow Rentals Report a problem | ||
| 2/9/2023 | Listed for rent | $3,495$3/sqft |
Source: Zillow Rentals Report a problem | ||
Public tax history
| Year | Property taxes | Tax assessment |
|---|---|---|
| 2025 | $10,391 +40.1% | $558,302 +2% |
| 2024 | $7,416 +2.8% | $547,356 +2% |
| 2023 | $7,212 +1.5% | $536,624 +2% |
Find assessor info on the county website
Neighborhood: Newhall
Nearby schools
GreatSchools rating
- 6/10Wiley Canyon Elementary SchoolGrades: K-6Distance: 0.1 mi
- 6/10Placerita Junior High SchoolGrades: 7-8Distance: 1.2 mi
- 9/10William S. Hart High SchoolGrades: 9-12Distance: 1.2 mi
Get a cash offer in 3 minutes
Find out how much your home could sell for in as little as 3 minutes with a no-obligation cash offer.
Estimated market value
$775,600

