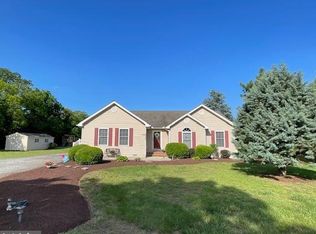Sold for $767,000
$767,000
25129 Adams Landing Rd, Denton, MD 21629
4beds
2,644sqft
Single Family Residence
Built in 1989
0.92 Acres Lot
$733,600 Zestimate®
$290/sqft
$2,710 Estimated rent
Home value
$733,600
Estimated sales range
Not available
$2,710/mo
Zestimate® history
Loading...
Owner options
Explore your selling options
What's special
WATERFRONT! * 214 FT ON RIVER! * AWESOME WIDE ALL SEASON VIEWS! CONTINUOUS GENTLE BREEZES! MAJOR RENOVATIONS 2020!*DEDICATED OFICE! * MULTIPLE LIVING AREAS! LIVING ROOM! FAMILY ROOM AREA with GAS FIREPLACE! DINING ROOM! SPECTACULAR SUNROOM WITH WIDE VISTAS of RIVER! * PRIMARY SUITE & THREE ADDITIONAL BEDROOMS! *SPACIOUS PRIMARY SUITE BATH with WALK-IN SHOWER! PRIMARY SUITE BATHROOM EXTERIOR DOOR OPENS TO OUTDOOR SHOWER on ELEVATED DECK with GORGEOUS RIVER VIEWS!* MAJOR RECENT SHORELINE REVETMENT! DUE TO LOT ELEVATION - NO FLOOD INSURANCE NEEDED! * NO HOA! *NEW ARCHITECHURAL SHINGLE ROOF! *Located at End of Quiet No - Through Street! * Separate Laundry / Mud Room! *Spectacular Sunroom Overlooking River!* Kitchen is Quite Expansive & is Open to All Living Areas! *Very "Cool" Pantry! * GAS Cooktop! * Separate Living Room & Dining Room PLUS Family Room! * Identical Flooring Throughout Living Spaces & Bedrooms Gives Very Expansive Aura! * Basement with Interior Access for Great Storage! *GENTLE SLOPE to River from Waterfront Yard! *New Driveway & Walkways! *2 Car Spacious Side Entry Garage! * Plenty of Parking Space Off Street! * LIGHT & BRIGHT! *Convenient location to Rt 404, Easton, Beaches & Bay Bridge and Annapolis! *Perfect Weekend Getaway and/or Year Round Enjoyment of Living on Eastern Shore and you can take Advantage of ALL that the EASTERN SHORE OF MARYLAND HAS TO OFFER!
Zillow last checked: 8 hours ago
Listing updated: October 21, 2025 at 03:07am
Listed by:
Candace catherine Harman 772-214-7799,
Long & Foster Real Estate, Inc.
Bought with:
Andy MacPherson, IB42552
W F Chesley Real Estate, LLC.
Source: Bright MLS,MLS#: MDCM2005748
Facts & features
Interior
Bedrooms & bathrooms
- Bedrooms: 4
- Bathrooms: 3
- Full bathrooms: 2
- 1/2 bathrooms: 1
- Main level bathrooms: 3
- Main level bedrooms: 4
Basement
- Level: Main
Heating
- Central, Heat Pump, Electric, Propane
Cooling
- Central Air, Electric
Appliances
- Included: Dishwasher, Dryer, Extra Refrigerator/Freezer, Double Oven, Oven/Range - Gas, Range Hood, Refrigerator, Stainless Steel Appliance(s), Washer, Water Heater
- Laundry: Main Level
Features
- Attic, Bathroom - Walk-In Shower, Ceiling Fan(s), Crown Molding, Family Room Off Kitchen, Formal/Separate Dining Room, Kitchen - Gourmet, Pantry, Upgraded Countertops
- Basement: Partial
- Number of fireplaces: 1
- Fireplace features: Gas/Propane
Interior area
- Total structure area: 3,164
- Total interior livable area: 2,644 sqft
- Finished area above ground: 2,644
Property
Parking
- Total spaces: 5
- Parking features: Storage, Garage Faces Side, Garage Door Opener, Inside Entrance, Oversized, Gravel, Private, Secured, Attached, Driveway
- Attached garage spaces: 2
- Uncovered spaces: 3
Accessibility
- Accessibility features: 2+ Access Exits, Accessible Doors
Features
- Levels: One
- Stories: 1
- Patio & porch: Porch
- Exterior features: Chimney Cap(s), Outdoor Shower
- Pool features: None
- Has view: Yes
- View description: River
- Has water view: Yes
- Water view: River
- Waterfront features: River
- Body of water: Choptank River
- Frontage length: Water Frontage Ft: 214
Lot
- Size: 0.92 Acres
- Dimensions: 214' WF
- Features: Bulkheaded, Cleared, Front Yard, No Thru Street, Open Lot, Rear Yard
Details
- Additional structures: Above Grade
- Parcel number: 0603006344
- Zoning: R1
- Special conditions: Standard
Construction
Type & style
- Home type: SingleFamily
- Architectural style: Ranch/Rambler
- Property subtype: Single Family Residence
Materials
- Vinyl Siding
- Foundation: Crawl Space
- Roof: Architectural Shingle
Condition
- Excellent
- New construction: No
- Year built: 1989
- Major remodel year: 2020
Utilities & green energy
- Sewer: Private Septic Tank
- Water: Well
- Utilities for property: Propane
Community & neighborhood
Location
- Region: Denton
- Subdivision: Adams Landing
Other
Other facts
- Listing agreement: Exclusive Right To Sell
- Listing terms: Cash,Conventional
- Ownership: Fee Simple
- Road surface type: Paved
Price history
| Date | Event | Price |
|---|---|---|
| 8/26/2025 | Sold | $767,000-7%$290/sqft |
Source: | ||
| 6/13/2025 | Contingent | $825,000$312/sqft |
Source: | ||
| 5/30/2025 | Listed for sale | $825,000+120%$312/sqft |
Source: | ||
| 10/30/2019 | Listing removed | $2,150$1/sqft |
Source: Long & Foster Real Estate, Inc. #MDCM122876 Report a problem | ||
| 9/30/2019 | Price change | $2,150-6.5%$1/sqft |
Source: Long & Foster Real Estate, Inc. #MDCM122876 Report a problem | ||
Public tax history
| Year | Property taxes | Tax assessment |
|---|---|---|
| 2025 | $4,713 -0.8% | $470,800 +8.2% |
| 2024 | $4,751 +8.9% | $435,100 +8.9% |
| 2023 | $4,361 +9.8% | $399,400 +9.8% |
Find assessor info on the county website
Neighborhood: 21629
Nearby schools
GreatSchools rating
- 5/10Denton Elementary SchoolGrades: PK-5Distance: 2.4 mi
- 4/10Lockerman Middle SchoolGrades: 6-8Distance: 1 mi
- 4/10North Caroline High SchoolGrades: 9-12Distance: 0.5 mi
Schools provided by the listing agent
- District: Caroline County Public Schools
Source: Bright MLS. This data may not be complete. We recommend contacting the local school district to confirm school assignments for this home.
Get pre-qualified for a loan
At Zillow Home Loans, we can pre-qualify you in as little as 5 minutes with no impact to your credit score.An equal housing lender. NMLS #10287.
