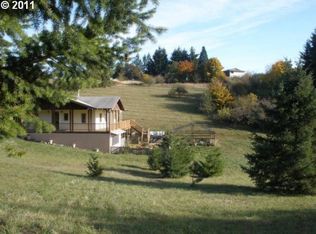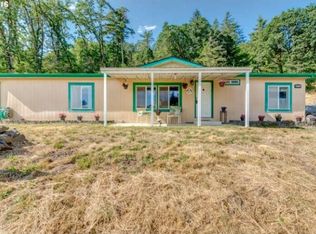Sold for $760,000 on 05/20/24
Listed by:
WHITNEY BEYER 503-689-5255,
Homesmart Realty Group
Bought with: Non-Member Sale
$760,000
25125 SE Skyline Rd, Amity, OR 97101
4beds
2,457sqft
Single Family Residence
Built in 1978
9.47 Acres Lot
$765,500 Zestimate®
$309/sqft
$3,517 Estimated rent
Home value
$765,500
$704,000 - $827,000
$3,517/mo
Zestimate® history
Loading...
Owner options
Explore your selling options
What's special
SELLER TO CONTRIBUTE UP TO $20,000 towards buyers closing costs/rate buydown. Beautifully situated home with panoramic views of the valley and mountains, this property sits on 9+ acres of endless possibilities. Take a look inside and enjoy the master on the main level, a spiral staircase from the living room that leads to a loft, the remaining 3 bedrooms on the lower level with its own entrainment space and separate entry. This property also includes a 3 stall 36x36 pole barn.
Zillow last checked: 8 hours ago
Listing updated: May 20, 2024 at 02:23pm
Listed by:
WHITNEY BEYER 503-689-5255,
Homesmart Realty Group
Bought with:
NOM NON-MEMBER SALE
Non-Member Sale
Source: WVMLS,MLS#: 811606
Facts & features
Interior
Bedrooms & bathrooms
- Bedrooms: 4
- Bathrooms: 3
- Full bathrooms: 2
- 1/2 bathrooms: 1
- Main level bathrooms: 2
Dining room
- Features: Formal
Heating
- Heat Pump, Wood
Appliances
- Included: Dishwasher, Disposal, Convection Oven, Microwave, Electric Water Heater
Features
- Breakfast Room/Nook, Den, Loft, Mudroom, Walk-in Pantry
- Flooring: Carpet, Tile, Wood
- Basement: Daylight,Finished
- Has fireplace: Yes
- Fireplace features: Living Room, Stove, Wood Burning, Wood Burning Stove
Interior area
- Total structure area: 2,457
- Total interior livable area: 2,457 sqft
Property
Parking
- Total spaces: 2
- Parking features: Detached
- Garage spaces: 2
Features
- Levels: Two
- Stories: 2
- Patio & porch: Deck
- Exterior features: Brown
- Fencing: Partial
- Has view: Yes
- View description: Mountain(s), Territorial
Lot
- Size: 9.47 Acres
- Features: Irregular Lot
Details
- Additional structures: Barn(s), RV/Boat Storage
- Parcel number: R640302200
- Zoning: RR
Construction
Type & style
- Home type: SingleFamily
- Property subtype: Single Family Residence
Materials
- Cedar, Lap Siding
- Foundation: Slab
- Roof: Composition
Condition
- New construction: No
- Year built: 1978
Utilities & green energy
- Sewer: Septic Tank
- Water: Well
Community & neighborhood
Location
- Region: Amity
- Subdivision: Skyvista Estates
Other
Other facts
- Listing agreement: Exclusive Right To Sell
- Listing terms: Cash,Conventional
Price history
| Date | Event | Price |
|---|---|---|
| 5/20/2024 | Sold | $760,000-4.9%$309/sqft |
Source: | ||
| 4/19/2024 | Contingent | $799,000$325/sqft |
Source: | ||
| 4/19/2024 | Pending sale | $799,000$325/sqft |
Source: | ||
| 1/30/2024 | Price change | $799,000-2.6%$325/sqft |
Source: | ||
| 1/14/2024 | Price change | $820,000-2.4%$334/sqft |
Source: | ||
Public tax history
| Year | Property taxes | Tax assessment |
|---|---|---|
| 2024 | $3,090 +3.5% | $225,608 +3% |
| 2023 | $2,985 +1.4% | $219,038 +3% |
| 2022 | $2,944 +17% | $212,658 +3% |
Find assessor info on the county website
Neighborhood: 97101
Nearby schools
GreatSchools rating
- 2/10Amity Elementary SchoolGrades: K-5Distance: 3.9 mi
- 3/10Amity Middle SchoolGrades: 6-8Distance: 3.5 mi
- 2/10Amity High SchoolGrades: 9-12Distance: 3.3 mi
Schools provided by the listing agent
- Elementary: Amity
- Middle: Amity
- High: Amity
Source: WVMLS. This data may not be complete. We recommend contacting the local school district to confirm school assignments for this home.

Get pre-qualified for a loan
At Zillow Home Loans, we can pre-qualify you in as little as 5 minutes with no impact to your credit score.An equal housing lender. NMLS #10287.
Sell for more on Zillow
Get a free Zillow Showcase℠ listing and you could sell for .
$765,500
2% more+ $15,310
With Zillow Showcase(estimated)
$780,810
