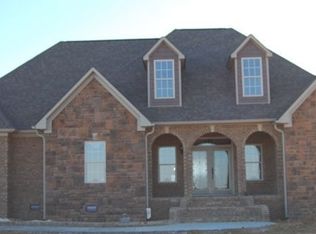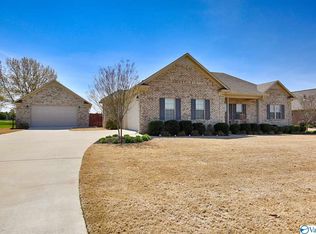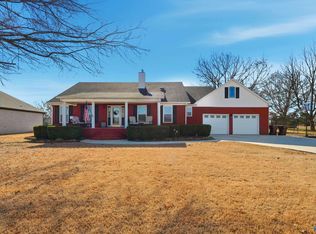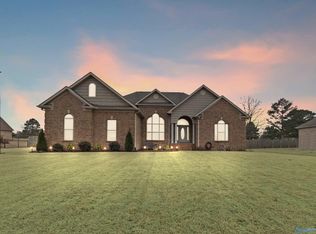This better than new home features an open floor plan with gorgeous amenities such as hand scraped hardwood flooring, gas log fireplace. In the kitchen there are custom cabinets with stainless steel appliances and tile back splash and large breakfast eat-in area. Isolated master suite features trey ceilings, huge walk-in closet, glamour bath, with Jacuzzi tub, separate shower and double vanities. Amazing detached garage, covered patio and outdoor fireplace perfect for entertaining and it also backs up to Southern Gayles golf course.
This property is off market, which means it's not currently listed for sale or rent on Zillow. This may be different from what's available on other websites or public sources.



