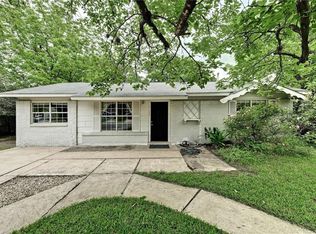Charming East Austin Gem Discover a unique blend of comfort, convenience, and style in this beautiful East Austin home. Nestled in a vibrant neighborhood, this property is perfect for professionals, remote workers, and anyone looking to experience Austin at its best. This fully furnished home offers everything you need for a seamless, comfortable lifestyle. Key Features: 2 Bedrooms / 2.5 Bathrooms: Spacious and well-appointed rooms with plenty of natural light. Modern, Fully Equipped Kitchen: Enjoy preparing meals in a kitchen that features top-of-the-line appliances, ample counter space, and all essential cookware. Workspace: Perfect for remote work, with dedicated desk area. Outdoor Space: A private patio for enjoying your morning coffee, reading, or winding down in the evening. Pet-Friendly: Well-behaved pets are welcome upon approval. Prime Location: Located in East Austin, this property is close to popular local dining, entertainment, and outdoor activities. With convenient access to downtown Austin, major employers, and public transit, you'll enjoy the best of city living in a welcoming, residential setting. Monthly Rent: $2200 Deposit: $2200 Lease Terms: Open to flexible lease terms perfect for stays of 3 months or longer. Ready to settle in? Contact us today to schedule a viewing or to discuss lease terms! Contact for Details
This property is off market, which means it's not currently listed for sale or rent on Zillow. This may be different from what's available on other websites or public sources.

