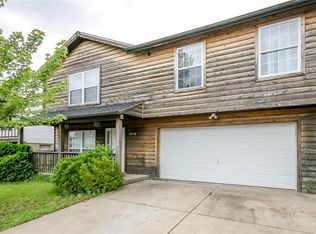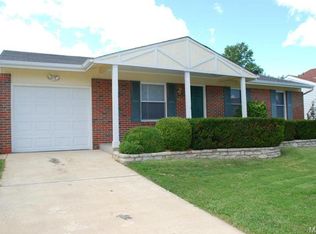Closed
Listing Provided by:
Justin M Schoemehl 314-954-5694,
Patton Properties,
Ryan M Patton 314-952-4233,
Patton Properties
Bought with: Keller Williams Chesterfield
Price Unknown
2512 Wellesley Dr, High Ridge, MO 63049
3beds
1,124sqft
Single Family Residence
Built in 1978
5,357.88 Square Feet Lot
$220,000 Zestimate®
$--/sqft
$1,550 Estimated rent
Home value
$220,000
$202,000 - $238,000
$1,550/mo
Zestimate® history
Loading...
Owner options
Explore your selling options
What's special
Welcome home to your fabulously remodeled ranch in High Ridge, MO! This 3 bed, 1 bath beauty flaunts over 1000 square feet of chic living space. Everywhere you look, you'll find something fresh and fabulous! New roof? Check. New HVAC system? Absolutely. New furnace, cabinets, appliances, and granite countertops in the kitchen? You bet. New flooring, a snazzy new deck—the list just keeps going. Nestled in a fantastic neighborhood with quick access to Highway 30, this stunner is priced to make you fall in love with home buying all over again!
Zillow last checked: 8 hours ago
Listing updated: April 28, 2025 at 05:11pm
Listing Provided by:
Justin M Schoemehl 314-954-5694,
Patton Properties,
Ryan M Patton 314-952-4233,
Patton Properties
Bought with:
Tim Antrobus, 2004015826
Keller Williams Chesterfield
Source: MARIS,MLS#: 24037406 Originating MLS: St. Louis Association of REALTORS
Originating MLS: St. Louis Association of REALTORS
Facts & features
Interior
Bedrooms & bathrooms
- Bedrooms: 3
- Bathrooms: 1
- Full bathrooms: 1
- Main level bathrooms: 1
- Main level bedrooms: 3
Heating
- Natural Gas, Forced Air
Cooling
- Central Air, Electric
Appliances
- Included: Dishwasher, Microwave, Electric Range, Electric Oven, Refrigerator, Stainless Steel Appliance(s), Gas Water Heater
Features
- Open Floorplan, Kitchen/Dining Room Combo, Breakfast Bar, Granite Counters
- Doors: Panel Door(s)
- Windows: Storm Window(s)
- Basement: Full,Partially Finished
- Has fireplace: No
- Fireplace features: None
Interior area
- Total structure area: 1,124
- Total interior livable area: 1,124 sqft
- Finished area above ground: 1,124
Property
Parking
- Total spaces: 1
- Parking features: Attached, Garage
- Attached garage spaces: 1
Features
- Levels: One
Lot
- Size: 5,357 sqft
- Dimensions: 100 x 55
- Features: Level
Details
- Parcel number: 036.013.02003049
- Special conditions: Standard
Construction
Type & style
- Home type: SingleFamily
- Architectural style: Raised Ranch,Traditional
- Property subtype: Single Family Residence
Materials
- Stone Veneer, Brick Veneer, Vinyl Siding
Condition
- Year built: 1978
Utilities & green energy
- Sewer: Public Sewer
- Water: Public
Community & neighborhood
Location
- Region: High Ridge
- Subdivision: Capetown South 01
HOA & financial
HOA
- HOA fee: $150 annually
Other
Other facts
- Listing terms: Cash,Conventional,FHA,VA Loan
- Ownership: Private
- Road surface type: Concrete
Price history
| Date | Event | Price |
|---|---|---|
| 7/11/2024 | Sold | -- |
Source: | ||
| 6/24/2024 | Pending sale | $209,900$187/sqft |
Source: | ||
| 6/20/2024 | Listed for sale | $209,900$187/sqft |
Source: | ||
| 5/28/2024 | Listing removed | -- |
Source: Zillow Rentals Report a problem | ||
| 4/29/2024 | Listed for rent | $2,300$2/sqft |
Source: Zillow Rentals Report a problem | ||
Public tax history
| Year | Property taxes | Tax assessment |
|---|---|---|
| 2025 | $1,111 +4.7% | $15,600 +6.1% |
| 2024 | $1,061 +0.5% | $14,700 |
| 2023 | $1,056 -0.1% | $14,700 |
Find assessor info on the county website
Neighborhood: 63049
Nearby schools
GreatSchools rating
- 7/10High Ridge Elementary SchoolGrades: K-5Distance: 0.7 mi
- 5/10Wood Ridge Middle SchoolGrades: 6-8Distance: 1.1 mi
- 6/10Northwest High SchoolGrades: 9-12Distance: 8.7 mi
Schools provided by the listing agent
- Elementary: High Ridge Elem.
- Middle: Wood Ridge Middle School
- High: Northwest High
Source: MARIS. This data may not be complete. We recommend contacting the local school district to confirm school assignments for this home.
Get a cash offer in 3 minutes
Find out how much your home could sell for in as little as 3 minutes with a no-obligation cash offer.
Estimated market value$220,000
Get a cash offer in 3 minutes
Find out how much your home could sell for in as little as 3 minutes with a no-obligation cash offer.
Estimated market value
$220,000

