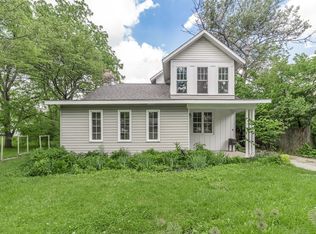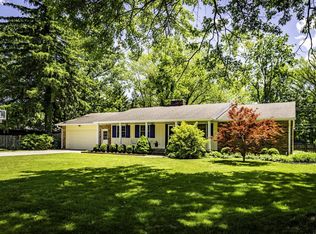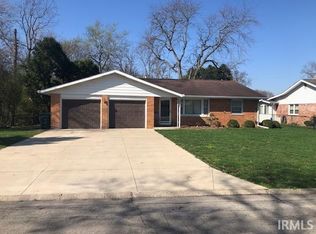Closed
$315,000
2512 W Petty Rd, Muncie, IN 47304
4beds
4,660sqft
Single Family Residence
Built in 1930
0.47 Acres Lot
$326,700 Zestimate®
$--/sqft
$2,456 Estimated rent
Home value
$326,700
$278,000 - $386,000
$2,456/mo
Zestimate® history
Loading...
Owner options
Explore your selling options
What's special
Discover the perfect blend of comfort and convenience in this spacious 4-bedroom home, ideally located just minutes from Ball State University and IU Hospital. This inviting residence features two master suites, offering privacy and flexibility for families or guests. With a total of 3.5 bathrooms, morning routines are a breeze, ensuring ample space for everyone. Step inside to find a bright and open living area that flows seamlessly into the modern kitchen, equipped with ample storage and counter space, perfect for culinary enthusiasts. The additional bedrooms are generously sized, ideal for a home office, guest room. The HVAC Upstairs is brand new. All exercise equipment and Pool Table can stay with the house. Enjoy outdoor living in the well-maintained backyard, perfect for relaxation or entertaining. With nearby parks, shopping, and dining options. Don’t miss your chance to own this exceptional property in a prime location!
Zillow last checked: 8 hours ago
Listing updated: July 21, 2025 at 06:44am
Listed by:
Kathy J Smith Cell:765-717-9910,
NextHome Elite Real Estate
Bought with:
Stephanie Cooper, RB18001623
RE/MAX Real Estate Groups
Source: IRMLS,MLS#: 202509932
Facts & features
Interior
Bedrooms & bathrooms
- Bedrooms: 4
- Bathrooms: 4
- Full bathrooms: 3
- 1/2 bathrooms: 1
- Main level bedrooms: 2
Bedroom 1
- Level: Upper
Bedroom 2
- Level: Upper
Dining room
- Level: Main
- Area: 156
- Dimensions: 13 x 12
Kitchen
- Level: Main
- Area: 240
- Dimensions: 20 x 12
Living room
- Level: Main
- Area: 660
- Dimensions: 30 x 22
Heating
- Natural Gas, Forced Air, ENERGY STAR Qualified Equipment
Cooling
- Central Air
Appliances
- Included: Disposal, Range/Oven Hook Up Elec, Dishwasher, Microwave, Refrigerator, Washer, Dryer-Gas, Electric Range
- Laundry: Electric Dryer Hookup, Main Level
Features
- 1st Bdrm En Suite, Ceiling-9+, Ceiling Fan(s), Crown Molding, Eat-in Kitchen, Entrance Foyer, Stand Up Shower
- Flooring: Hardwood, Carpet
- Windows: Double Pane Windows
- Basement: Crawl Space,Block
- Number of fireplaces: 1
- Fireplace features: Family Room, 1st Bdrm, Electric, Wood Burning
Interior area
- Total structure area: 4,660
- Total interior livable area: 4,660 sqft
- Finished area above ground: 4,660
- Finished area below ground: 0
Property
Parking
- Total spaces: 2
- Parking features: Detached, Gravel
- Garage spaces: 2
- Has uncovered spaces: Yes
Features
- Levels: Two
- Stories: 2
- Fencing: None
Lot
- Size: 0.47 Acres
- Dimensions: 115x179
- Features: Level, City/Town/Suburb
Details
- Parcel number: 181108135019.000003
Construction
Type & style
- Home type: SingleFamily
- Architectural style: Traditional
- Property subtype: Single Family Residence
Materials
- Wood Siding
- Roof: Shingle
Condition
- New construction: No
- Year built: 1930
Utilities & green energy
- Gas: CenterPoint Energy
- Sewer: City
- Water: City, Indiana American Water Co, Muncie Sanitary Dist.
- Utilities for property: Cable Available
Green energy
- Energy efficient items: HVAC
Community & neighborhood
Community
- Community features: None
Location
- Region: Muncie
- Subdivision: Westbriar
Other
Other facts
- Listing terms: Cash,Conventional
Price history
| Date | Event | Price |
|---|---|---|
| 7/18/2025 | Sold | $315,000-4.5% |
Source: | ||
| 6/7/2025 | Pending sale | $329,900$71/sqft |
Source: | ||
| 5/26/2025 | Price change | $329,900-5.7%$71/sqft |
Source: | ||
| 4/25/2025 | Price change | $349,900-2.8% |
Source: | ||
| 3/26/2025 | Listed for sale | $359,900 |
Source: | ||
Public tax history
| Year | Property taxes | Tax assessment |
|---|---|---|
| 2024 | $3,025 +38.4% | $302,500 |
| 2023 | $2,186 +17.3% | $302,500 +38.4% |
| 2022 | $1,864 -50% | $218,600 +17.3% |
Find assessor info on the county website
Neighborhood: Westridge
Nearby schools
GreatSchools rating
- 4/10West View Elementary SchoolGrades: PK-5Distance: 0.8 mi
- 5/10Northside Middle SchoolGrades: 6-8Distance: 0.6 mi
- 3/10Muncie Central High SchoolGrades: PK-12Distance: 1.5 mi
Schools provided by the listing agent
- Elementary: Westview
- Middle: Northside
- High: Central
- District: Muncie Community Schools
Source: IRMLS. This data may not be complete. We recommend contacting the local school district to confirm school assignments for this home.

Get pre-qualified for a loan
At Zillow Home Loans, we can pre-qualify you in as little as 5 minutes with no impact to your credit score.An equal housing lender. NMLS #10287.


