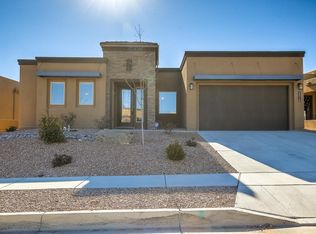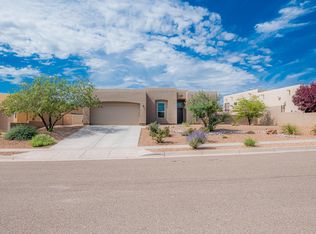MINT & Barely over 3 yrs old, split floorplan with owner's suite in rear. Lively new amenities and $$$s in new upgrades feels like a custom. Coffered/raised ceilings top the decorator touches including new backsplashes, lighting & fixtures just to name a few. Owner's suite has new carpet, vanity faucets, mirrors w/med. cabinets, and ceiling fan. Kitchen has new lights, composite quartz undermount sink, faucet. Shiplap wall treatment in den/office/bar w/new ceramic tile floor. Guest bath new vanity, faucet & mirror. Ext. cov. patio lends itself to great outdoor experiences with room for all. Kitchen appliances, washer, dryer stay. Hot tub and firepit do not convey. Back yd with some art. turf and a private little fire hydrant for 4-legged friends. 3 Car Garage! MOVE-IN READY!
This property is off market, which means it's not currently listed for sale or rent on Zillow. This may be different from what's available on other websites or public sources.

