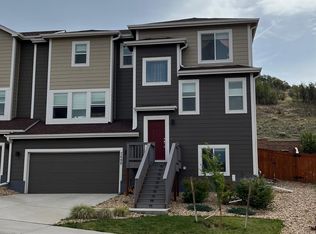CREME OF THE CROP FOR TOWNHOUSES! THE PREMIUM LOT IN THE OAKS!! BACKS TO OPEN SPACE AND GORGEOUS MOUNTAIN VIEWS OUT THE FRONT AND ON A CUL DE SAC!! WOWZER! THIS 4BD/3BATH HAS DELUXE STAINLESS STEEL APPLIANCES IN THE LARGE KITCHEN! THE ISLAND ADDS TO THE ABUNDANCE OF COUNTER SPACE! WHOLE HOUSE WATER PURIFIER! WATER SOFTENER!! RADON MITIGATION SYSTEM!! THE MASTER BEDROOM IS LARGE ENOUGH TO HOST PLENTY OF FURNITURE! THE MASTER BATH HAS DOUBLE VANITY AND SHOWER! THERE IS A 4TH BEDROOM DOWNSTAIRS--LARGE WINDOW! THE BACKYARD IS CAPTIVATING WITH MANICURED LUSH GRASS AND A MOSTLY PERENNIAL GARDEN!! THE TWO CAR ATTACHED GARAGE HAS PAINTED FLOOR AND FOUR DOUBLE 20 AMP OUTLETS!! THIS IS A DREAM TOWNHOUSE JUST MINUTES FROM SHOPPING/RESTAURANTS/TRAILS IN THE HEART OF CASTLE ROCK!! GREAT ACCESS TO I-25!!
This property is off market, which means it's not currently listed for sale or rent on Zillow. This may be different from what's available on other websites or public sources.
