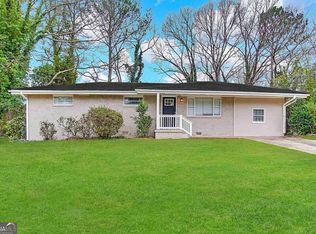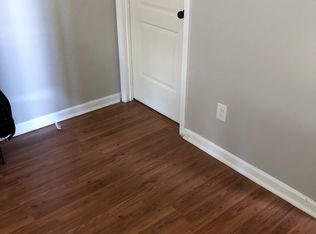This stunning, completely renovated home is located a short distance from the heart of Downtown Decatur, East Lake, and Kirkwood. A large front porch lead into a living room with vaulted ceilings, a dining room, and an inviting kitchen featuring high-end, stainless-steel appliances, granite and quartz countertops, and expansive cabinetry. Step into the master bedroom suite with it's vaulted ceilings, a sliding door opening to a large deck and a walk-in closet. A frameless glass shower, a soaking tub, and double vanity with marble counter tops create a spa-like master bathroom. The additional two bedrooms are generously sized. Some other highlights of this home include hardwood floors, contemporary stylish fixtures, oversized windows, a spacious backyard with a private fence, and a wraparound driveway with additional parking spaces. Home comes equipped with new security system. This exceptional home is everything you have been looking for and more. Additional photos coming soon!
This property is off market, which means it's not currently listed for sale or rent on Zillow. This may be different from what's available on other websites or public sources.

