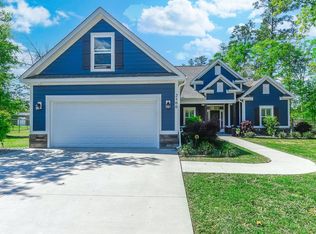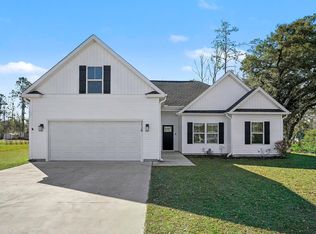Sold for $335,000 on 07/28/23
$335,000
2512 Suzanne Dr., Conway, SC 29526
3beds
1,528sqft
Single Family Residence
Built in 2021
1 Acres Lot
$372,000 Zestimate®
$219/sqft
$2,050 Estimated rent
Home value
$372,000
$350,000 - $394,000
$2,050/mo
Zestimate® history
Loading...
Owner options
Explore your selling options
What's special
Gently Used & Like New,Built in 2021! Single Level 3BD/2BA Home on 1 ACRE LOT with NO HOA! RV's, Boats, Pools, etc. Allowed!! Spacious, Open Floorplan w/Vinyl Planking Flooring & Crown Molding in Vaulted Living Room & Kitchen. Light, Bright, White Kitchen w/Soft Close Cabinets, Granite Countertops, Stainless Steel Appliances, Upgraded Refridgerator, Large Work Island, Pantry & Breakfast Bar! Spacious Master Suite w/Tray Ceiling, Extra Large Walk In Closet, Custom Tiled Shower, Granite Countertops & Double Sinks. Other Features Include: 10x11 Screened In Porch w/Ceiling Fan, Smooth Ceilings, Ceilings Fans Throughout, Fenced In Yard Area (Lot Lines Go Beyond the Fenced Area, All the way to Hwy. 90), Side Load Washer & Dryer! Fantastic, Quiet Location near Coastal Carolina University, Downtown Conway, Dining, Shopping, Schools & Hospitals! VA Assumable Loan!! (Veteran's Only) UNDER THREE PERCENT INTEREST RATE!!
Zillow last checked: 8 hours ago
Listing updated: December 22, 2023 at 08:34am
Listed by:
Tracy T Turner Cell:843-457-7601,
RE/MAX Executive,
Christine A Turner 843-457-7602,
RE/MAX Executive
Bought with:
Joseph A Barrientos Fierros, 130832
BHHS Coastal Real Estate
Source: CCAR,MLS#: 2308917
Facts & features
Interior
Bedrooms & bathrooms
- Bedrooms: 3
- Bathrooms: 2
- Full bathrooms: 2
Primary bedroom
- Features: Tray Ceiling(s), Ceiling Fan(s), Main Level Master, Walk-In Closet(s)
- Level: First
Primary bedroom
- Dimensions: 13x15
Bedroom 1
- Level: First
Bedroom 1
- Dimensions: 11x10
Bedroom 2
- Level: First
Bedroom 2
- Dimensions: 11x11
Primary bathroom
- Features: Dual Sinks, Separate Shower
Family room
- Features: Ceiling Fan(s), Vaulted Ceiling(s)
Great room
- Dimensions: 16x21
Kitchen
- Features: Breakfast Bar, Breakfast Area, Kitchen Island, Pantry, Stainless Steel Appliances, Solid Surface Counters
Kitchen
- Dimensions: 15x16
Other
- Features: Bedroom on Main Level
Heating
- Central
Cooling
- Central Air
Appliances
- Included: Dishwasher, Disposal, Microwave, Range, Refrigerator, Dryer, Washer
- Laundry: Washer Hookup
Features
- Attic, Pull Down Attic Stairs, Permanent Attic Stairs, Split Bedrooms, Window Treatments, Breakfast Bar, Bedroom on Main Level, Breakfast Area, Kitchen Island, Stainless Steel Appliances, Solid Surface Counters
- Flooring: Vinyl
- Doors: Insulated Doors
- Attic: Pull Down Stairs,Permanent Stairs
Interior area
- Total structure area: 2,101
- Total interior livable area: 1,528 sqft
Property
Parking
- Total spaces: 6
- Parking features: Attached, Garage, Two Car Garage, Garage Door Opener
- Attached garage spaces: 2
Features
- Levels: One
- Stories: 1
- Patio & porch: Porch, Screened
- Exterior features: Fence
Lot
- Size: 1 Acres
- Dimensions: 100 x 436 x 100 x 436
- Features: Outside City Limits, Rectangular, Rectangular Lot
Details
- Additional parcels included: ,
- Parcel number: 36612010029
- Zoning: SF 40
- Special conditions: None
Construction
Type & style
- Home type: SingleFamily
- Architectural style: Traditional
- Property subtype: Single Family Residence
Materials
- Vinyl Siding
- Foundation: Slab
Condition
- Resale
- Year built: 2021
Utilities & green energy
- Water: Public
- Utilities for property: Cable Available, Electricity Available, Phone Available, Sewer Available, Water Available
Green energy
- Energy efficient items: Doors, Windows
Community & neighborhood
Security
- Security features: Smoke Detector(s)
Location
- Region: Conway
- Subdivision: Not within a Subdivision
HOA & financial
HOA
- Has HOA: No
Other
Other facts
- Listing terms: Cash,Conventional,FHA,VA Loan
Price history
| Date | Event | Price |
|---|---|---|
| 7/28/2023 | Sold | $335,000-1.2%$219/sqft |
Source: | ||
| 6/10/2023 | Contingent | $338,900$222/sqft |
Source: | ||
| 6/9/2023 | Price change | $338,900-2.9%$222/sqft |
Source: | ||
| 5/7/2023 | Listed for sale | $349,000+12.6%$228/sqft |
Source: | ||
| 8/10/2021 | Sold | $309,900$203/sqft |
Source: | ||
Public tax history
| Year | Property taxes | Tax assessment |
|---|---|---|
| 2024 | $4,160 | $337,452 +6.3% |
| 2023 | -- | $317,450 |
| 2022 | $1,291 +217% | $317,450 |
Find assessor info on the county website
Neighborhood: 29526
Nearby schools
GreatSchools rating
- 4/10Waccamaw Elementary SchoolGrades: PK-5Distance: 2.1 mi
- 7/10Black Water Middle SchoolGrades: 6-8Distance: 0.6 mi
- 7/10Carolina Forest High SchoolGrades: 9-12Distance: 3 mi
Schools provided by the listing agent
- Elementary: Waccamaw Elementary School
- Middle: Black Water Middle School
- High: Carolina Forest High School
Source: CCAR. This data may not be complete. We recommend contacting the local school district to confirm school assignments for this home.

Get pre-qualified for a loan
At Zillow Home Loans, we can pre-qualify you in as little as 5 minutes with no impact to your credit score.An equal housing lender. NMLS #10287.
Sell for more on Zillow
Get a free Zillow Showcase℠ listing and you could sell for .
$372,000
2% more+ $7,440
With Zillow Showcase(estimated)
$379,440
