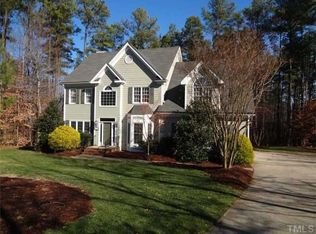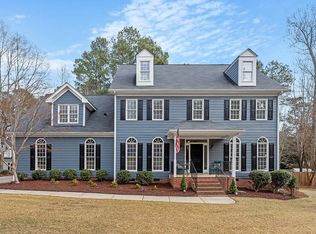Sold for $835,000
$835,000
2512 Sunnystone Way, Raleigh, NC 27613
4beds
3,258sqft
Single Family Residence
Built in 1998
0.92 Acres Lot
$839,200 Zestimate®
$256/sqft
$4,217 Estimated rent
Home value
$839,200
$789,000 - $890,000
$4,217/mo
Zestimate® history
Loading...
Owner options
Explore your selling options
What's special
WELCOME HOME, to this meticulously maintained home nestled in the popular subdivision of Barton's Creek Bluffs. This 4 Bedroom home boasts 2 Primary suites, one on each level, that have oversized rooms with ensuite bathrooms and generous custom closets. A chef's dream kitchen is equipped with gas cooktop, granite countertops with a prep island and cozy breakfast nook with clear views of the backyard oasis. A separate beverage area with wet bar, wine cooler and plumbed for a stand alone ice machine. The first floor you find hardwoods throughout, gas fireplace in the living room as well as an office with built-in bookcase and desk. The second floor you will find along with the 2nd Primary Bedroom, two additional bedrooms, a bonus room with 2 closets, third full bathroom and a laundry room. Additional features including an oversized 2 car garage, a walk-up attic to provide plenty of storage, sunroom with custom built bookcases, paver patio and park like setting for a backyard. This meticulously maintained home presents a rare opportunity to experience a lifestyle of unparalleled comfort and sophistication. Schedule a private viewing and immerse yourself in the sheer luxury that defines this remarkable residence.
Zillow last checked: 8 hours ago
Listing updated: June 28, 2024 at 10:38am
Listed by:
Linda L Diemer 919-931-3213,
Intracoastal Realty
Bought with:
A Non Member
A Non Member
Source: Hive MLS,MLS#: 100443848 Originating MLS: Brunswick County Association of Realtors
Originating MLS: Brunswick County Association of Realtors
Facts & features
Interior
Bedrooms & bathrooms
- Bedrooms: 4
- Bathrooms: 4
- Full bathrooms: 3
- 1/2 bathrooms: 1
Primary bedroom
- Level: First
- Dimensions: 16 x 17.8
Primary bedroom
- Level: Second
- Dimensions: 12.11 x 18
Bedroom 1
- Level: Second
- Dimensions: 12 x 10
Bedroom 2
- Level: Second
- Dimensions: 12 x 10.5
Bonus room
- Level: Second
- Dimensions: 21 x 15.9
Breakfast nook
- Level: First
- Dimensions: 9.2 x 6
Dining room
- Level: First
- Dimensions: 13 x 10.1
Kitchen
- Level: First
- Dimensions: 20.3 x 14.3
Laundry
- Level: Second
- Dimensions: 5.3 x 10.5
Living room
- Level: First
- Dimensions: 12.9 x 17
Office
- Level: First
- Dimensions: 11.4 x 13
Sunroom
- Level: First
- Dimensions: 12.5 x 11.4
Heating
- Forced Air
Cooling
- Heat Pump
Appliances
- Included: Gas Cooktop
Features
- Master Downstairs, Walk-in Closet(s), High Ceilings, Entrance Foyer, Whirlpool, Bookcases, Kitchen Island, Ceiling Fan(s), Pantry, Walk-in Shower, Wet Bar, Blinds/Shades, Gas Log, Walk-In Closet(s)
- Flooring: Carpet, Tile, Wood
- Basement: None
- Attic: Permanent Stairs
- Has fireplace: Yes
- Fireplace features: Gas Log
Interior area
- Total structure area: 3,258
- Total interior livable area: 3,258 sqft
Property
Parking
- Total spaces: 2
- Parking features: Garage Faces Side, Garage Door Opener
Features
- Levels: Two
- Stories: 2
- Patio & porch: Deck, Patio
- Fencing: None
Lot
- Size: 0.92 Acres
- Dimensions: 155 x 241 x 167 x 244
- Features: Corner Lot
Details
- Parcel number: 077902976292000 0227618
- Zoning: R-40W
- Special conditions: Standard
Construction
Type & style
- Home type: SingleFamily
- Property subtype: Single Family Residence
Materials
- Fiber Cement
- Foundation: Brick/Mortar, Crawl Space
- Roof: Architectural Shingle
Condition
- New construction: No
- Year built: 1998
Utilities & green energy
- Water: Public
- Utilities for property: Water Available
Community & neighborhood
Security
- Security features: Smoke Detector(s)
Location
- Region: Raleigh
- Subdivision: Bartons Creek Bluffs
HOA & financial
HOA
- Has HOA: Yes
- HOA fee: $268 monthly
- Amenities included: Maintenance Common Areas, Management
- Association name: Towne Properties
- Association phone: 919-878-8787
Other
Other facts
- Listing agreement: Exclusive Right To Sell
- Listing terms: Cash,Conventional
Price history
| Date | Event | Price |
|---|---|---|
| 6/28/2024 | Sold | $835,000-0.5%$256/sqft |
Source: | ||
| 6/2/2024 | Pending sale | $839,000$258/sqft |
Source: | ||
| 5/21/2024 | Price change | $839,000-1.3%$258/sqft |
Source: | ||
| 5/10/2024 | Listed for sale | $850,000+233.3%$261/sqft |
Source: | ||
| 5/26/1998 | Sold | $255,000$78/sqft |
Source: Public Record Report a problem | ||
Public tax history
| Year | Property taxes | Tax assessment |
|---|---|---|
| 2025 | $4,308 +3% | $670,352 |
| 2024 | $4,183 +14.6% | $670,352 +43.9% |
| 2023 | $3,652 +7.9% | $465,757 |
Find assessor info on the county website
Neighborhood: 27613
Nearby schools
GreatSchools rating
- 9/10Barton Pond ElementaryGrades: PK-5Distance: 3 mi
- 9/10Pine Hollow MiddleGrades: 6-8Distance: 2.2 mi
- 9/10Leesville Road HighGrades: 9-12Distance: 3.5 mi
Schools provided by the listing agent
- Elementary: Wake County
- Middle: Wake County
- High: Leesville Road
Source: Hive MLS. This data may not be complete. We recommend contacting the local school district to confirm school assignments for this home.
Get a cash offer in 3 minutes
Find out how much your home could sell for in as little as 3 minutes with a no-obligation cash offer.
Estimated market value$839,200
Get a cash offer in 3 minutes
Find out how much your home could sell for in as little as 3 minutes with a no-obligation cash offer.
Estimated market value
$839,200

