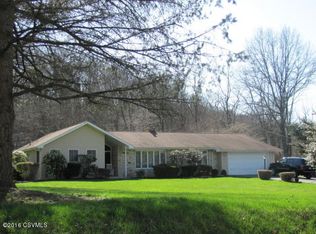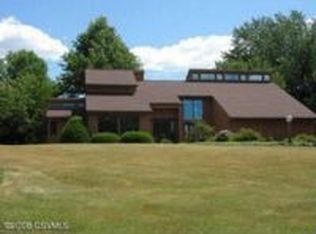Sold for $193,000 on 06/26/23
Street View
$193,000
2512 Sunbury Rd, Danville, PA 17821
--beds
--baths
28.34Acres
VacantLand
Built in ----
28.34 Acres Lot
$-- Zestimate®
$--/sqft
$1,790 Estimated rent
Home value
Not available
Estimated sales range
Not available
$1,790/mo
Zestimate® history
Loading...
Owner options
Explore your selling options
What's special
2512 Sunbury Rd, Danville, PA 17821 is a vacant land home. This home last sold for $193,000 in June 2023.
The Rent Zestimate for this home is $1,790/mo.
Price history
| Date | Event | Price |
|---|---|---|
| 6/26/2023 | Sold | $193,000-59.4% |
Source: Public Record Report a problem | ||
| 11/4/2022 | Sold | $475,000 |
Source: CSVBOR #20-92002 Report a problem | ||
Public tax history
| Year | Property taxes | Tax assessment |
|---|---|---|
| 2025 | $994 +5.6% | $8,720 |
| 2024 | $941 -60.7% | $8,720 -62.2% |
| 2023 | $2,396 -4.7% | $23,070 -5.8% |
Find assessor info on the county website
Neighborhood: 17821
Nearby schools
GreatSchools rating
- 7/10Liberty-Valley El SchoolGrades: 3-5Distance: 2.7 mi
- 7/10Danville Area Middle SchoolGrades: 6-8Distance: 2.4 mi
- 7/10Danville Area Senior High SchoolGrades: 9-12Distance: 3.3 mi

