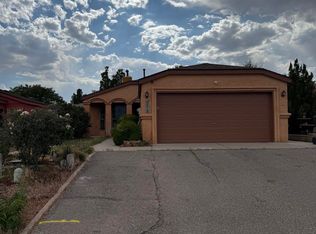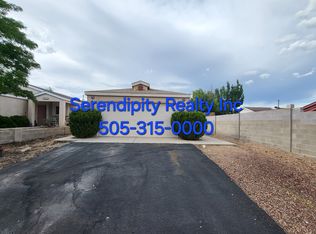Sold
Price Unknown
2512 Stallion Ct SE, Rio Rancho, NM 87124
3beds
1,148sqft
Single Family Residence
Built in 1993
6,098.4 Square Feet Lot
$301,000 Zestimate®
$--/sqft
$1,906 Estimated rent
Home value
$301,000
$286,000 - $316,000
$1,906/mo
Zestimate® history
Loading...
Owner options
Explore your selling options
What's special
A Beautiful One-Story Home In A Private and Safe Cul-De-Sac With 4 Other Houses. This 1148 Sq. Ft Gem Features 3 Bedrooms, 2 Baths, 2 CG, Carpet & Vinyl Flooring Throughout and More! Enter the Bright and Spacious LR/DR Combo With Generous Room For Seating Perfect For Family Gatherings. Followed by The Kitchen With Lots of Cabinets, Electric Stove, Dishwasher & A Pantry. Master Suite is Separated From Other Two Rooms With Ensuite Bathroom With Shower & Tub. Two Secondary Rooms & Full Bath To Follow. Outdoors is A Walled Backyard With SW Gravel Landscaping and Covered Patio. This Home Is Close To Restaurants, Shopping and School. Come Schedule Your Showings Today!
Zillow last checked: 8 hours ago
Listing updated: July 20, 2023 at 10:58am
Listed by:
David Roybal & Associates,
Keller Williams Realty
Bought with:
Medina Real Estate Inc
Keller Williams Realty
Source: SWMLS,MLS#: 1028287
Facts & features
Interior
Bedrooms & bathrooms
- Bedrooms: 3
- Bathrooms: 2
- Full bathrooms: 2
Primary bedroom
- Level: Main
- Area: 147.84
- Dimensions: 11.2 x 13.2
Bedroom 2
- Level: Main
- Area: 126.25
- Dimensions: 10.1 x 12.5
Bedroom 3
- Level: Main
- Area: 113.88
- Dimensions: 9.11 x 12.5
Kitchen
- Level: Main
- Area: 159.46
- Dimensions: 13.4 x 11.9
Living room
- Level: Main
- Area: 213.9
- Dimensions: 13.8 x 15.5
Heating
- Central, Forced Air, Natural Gas
Cooling
- Central Air, Evaporative Cooling
Appliances
- Included: Dishwasher, Free-Standing Electric Range, Refrigerator
- Laundry: Washer Hookup, Dryer Hookup, ElectricDryer Hookup
Features
- Ceiling Fan(s), Living/Dining Room, Main Level Primary, Pantry, Tub Shower
- Flooring: Carpet, Vinyl
- Windows: Thermal Windows
- Has basement: No
- Has fireplace: No
Interior area
- Total structure area: 1,148
- Total interior livable area: 1,148 sqft
Property
Parking
- Total spaces: 2
- Parking features: Attached, Finished Garage, Garage
- Attached garage spaces: 2
Features
- Levels: One
- Stories: 1
- Patio & porch: Covered, Patio
- Exterior features: Private Yard
- Fencing: Wall
Lot
- Size: 6,098 sqft
- Features: Corner Lot, Cul-De-Sac, Landscaped
Details
- Parcel number: 1012068160406
- Zoning description: R-1
Construction
Type & style
- Home type: SingleFamily
- Property subtype: Single Family Residence
Materials
- Frame, Stucco, Wood Siding
- Roof: Pitched,Shingle
Condition
- Resale
- New construction: No
- Year built: 1993
Details
- Builder name: Amrep
Utilities & green energy
- Electric: None
- Sewer: Public Sewer
- Water: Public
- Utilities for property: Electricity Connected, Sewer Connected, Water Connected
Community & neighborhood
Location
- Region: Rio Rancho
Other
Other facts
- Listing terms: Cash,Conventional,Other,See Remarks,VA Loan
Price history
| Date | Event | Price |
|---|---|---|
| 2/17/2023 | Sold | -- |
Source: | ||
| 1/20/2023 | Pending sale | $260,000$226/sqft |
Source: | ||
| 1/18/2023 | Listed for sale | $260,000$226/sqft |
Source: | ||
Public tax history
| Year | Property taxes | Tax assessment |
|---|---|---|
| 2025 | $2,947 -0.2% | $86,449 +3% |
| 2024 | $2,953 +132.5% | $83,932 +126.1% |
| 2023 | $1,270 +15.7% | $37,123 +3% |
Find assessor info on the county website
Neighborhood: 87124
Nearby schools
GreatSchools rating
- 4/10Martin King Jr Elementary SchoolGrades: K-5Distance: 0.6 mi
- 5/10Lincoln Middle SchoolGrades: 6-8Distance: 0.9 mi
- 7/10Rio Rancho High SchoolGrades: 9-12Distance: 1.7 mi
Schools provided by the listing agent
- Elementary: Martin L King Jr
- Middle: Lincoln
- High: Rio Rancho
Source: SWMLS. This data may not be complete. We recommend contacting the local school district to confirm school assignments for this home.
Get a cash offer in 3 minutes
Find out how much your home could sell for in as little as 3 minutes with a no-obligation cash offer.
Estimated market value$301,000
Get a cash offer in 3 minutes
Find out how much your home could sell for in as little as 3 minutes with a no-obligation cash offer.
Estimated market value
$301,000

