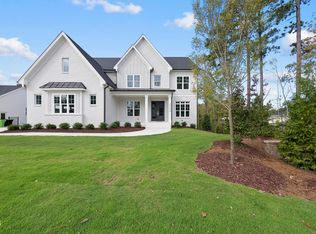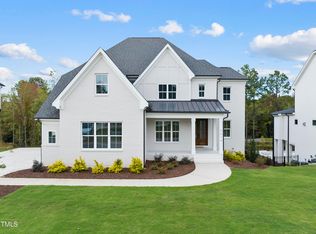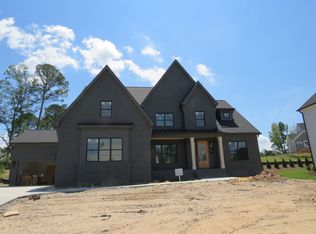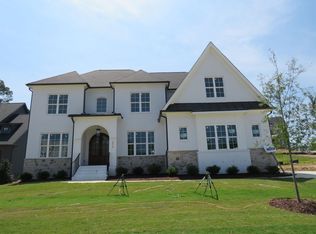Sold for $2,280,231 on 01/24/24
$2,280,231
2512 Silas Peak Ln, Apex, NC 27523
6beds
6,296sqft
Single Family Residence, Residential
Built in 2023
0.44 Acres Lot
$2,187,900 Zestimate®
$362/sqft
$6,465 Estimated rent
Home value
$2,187,900
$2.03M - $2.34M
$6,465/mo
Zestimate® history
Loading...
Owner options
Explore your selling options
What's special
One Of a Kind by AMWARD HOMES! WOW is what you say entering this unique floor plan! 6 beds, 5.5 baths, Owner's suite upstairs, guest suite on main, Both formals, Butler's Pantry! Wide open Chef's kitchen/family/breakfast rooms! Mud room off the 4-car garage! Huge Screeded Porch w/ fireplace and overlooking a well landscaped Lot! Luxurious Master Suite! Nice Bonus Room! 2 offices and a playroom on the 3rd floor. Basement has a nice Recreation Room, Full bath and Bedroom. Energy Star!
Zillow last checked: 8 hours ago
Listing updated: October 27, 2025 at 11:56pm
Listed by:
Burks Crumpler 919-539-5849,
Chase Properties, Inc.
Bought with:
Alison Malloy Wojnarowski, 317322
Keller Williams Realty
Source: Doorify MLS,MLS#: 2536506
Facts & features
Interior
Bedrooms & bathrooms
- Bedrooms: 6
- Bathrooms: 6
- Full bathrooms: 5
- 1/2 bathrooms: 1
Heating
- Forced Air, Natural Gas, Zoned
Cooling
- Central Air, Zoned
Appliances
- Included: Dishwasher, Gas Water Heater, Microwave, Plumbed For Ice Maker, Tankless Water Heater
- Laundry: Electric Dryer Hookup, Laundry Room, Upper Level
Features
- Bathtub Only, Bathtub/Shower Combination, Bookcases, Pantry, Ceiling Fan(s), Double Vanity, Entrance Foyer, High Ceilings, Separate Shower, Shower Only, Smooth Ceilings, Walk-In Closet(s), Walk-In Shower, Water Closet
- Flooring: Carpet, Hardwood, Tile
- Basement: Daylight, Exterior Entry, Heated, Interior Entry, Partially Finished
- Number of fireplaces: 2
- Fireplace features: Family Room, Gas, Outside
Interior area
- Total structure area: 6,296
- Total interior livable area: 6,296 sqft
- Finished area above ground: 5,134
- Finished area below ground: 1,162
Property
Parking
- Total spaces: 4
- Parking features: Attached, Concrete, Driveway, Garage, Garage Door Opener, Garage Faces Front, Garage Faces Side
- Attached garage spaces: 4
Features
- Levels: Multi/Split
- Patio & porch: Deck, Porch, Screened
- Exterior features: Rain Gutters
- Has view: Yes
Lot
- Size: 0.44 Acres
- Features: Cul-De-Sac, Landscaped
Details
- Parcel number: 0723866542
Construction
Type & style
- Home type: SingleFamily
- Architectural style: Traditional, Transitional
- Property subtype: Single Family Residence, Residential
Materials
- Brick, Fiber Cement
Condition
- New construction: Yes
- Year built: 2023
Details
- Builder name: Amward Homes
Utilities & green energy
- Sewer: Public Sewer
- Water: Public
Community & neighborhood
Location
- Region: Apex
- Subdivision: Ellsworth
HOA & financial
HOA
- Has HOA: Yes
- HOA fee: $1,800 annually
Price history
| Date | Event | Price |
|---|---|---|
| 1/24/2024 | Sold | $2,280,231+14%$362/sqft |
Source: | ||
| 10/10/2023 | Pending sale | $2,000,000$318/sqft |
Source: | ||
| 10/10/2023 | Listed for sale | $2,000,000+719.7%$318/sqft |
Source: | ||
| 3/17/2023 | Sold | $244,000$39/sqft |
Source: Public Record | ||
Public tax history
| Year | Property taxes | Tax assessment |
|---|---|---|
| 2025 | $16,610 +35.9% | $1,900,171 |
| 2024 | $12,224 +536.8% | $1,900,171 +985.8% |
| 2023 | $1,920 | $175,000 |
Find assessor info on the county website
Neighborhood: 27523
Nearby schools
GreatSchools rating
- 10/10White Oak ElementaryGrades: PK-5Distance: 1.1 mi
- 10/10Mills Park Middle SchoolGrades: 6-8Distance: 2.7 mi
- 10/10Green Level High SchoolGrades: 9-12Distance: 0.2 mi
Schools provided by the listing agent
- Elementary: Wake County Schools
- Middle: Wake County Schools
- High: Wake County Schools
Source: Doorify MLS. This data may not be complete. We recommend contacting the local school district to confirm school assignments for this home.
Get a cash offer in 3 minutes
Find out how much your home could sell for in as little as 3 minutes with a no-obligation cash offer.
Estimated market value
$2,187,900
Get a cash offer in 3 minutes
Find out how much your home could sell for in as little as 3 minutes with a no-obligation cash offer.
Estimated market value
$2,187,900



